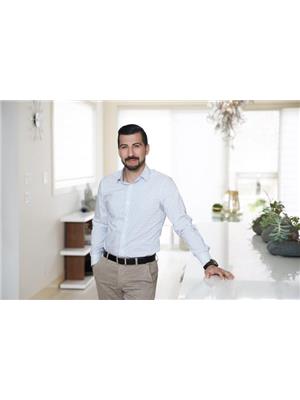12 Red Embers Common Ne, Calgary
- Bedrooms: 3
- Bathrooms: 4
- Living area: 1574 square feet
- Type: Duplex
- Added: 3 weeks ago
- Updated: 1 week ago
- Last Checked: 7 hours ago
- Listed by: RE/MAX First
- View All Photos
Listing description
This Duplex at 12 Red Embers Common Ne Calgary, AB with the MLS Number a2248421 which includes 3 beds, 4 baths and approximately 1574 sq.ft. of living area listed on the Calgary market by Tudor Constantinescu - RE/MAX First at $659,999 3 weeks ago.

members of The Canadian Real Estate Association
Nearby Listings Stat Estimated price and comparable properties near 12 Red Embers Common Ne
Nearby Places Nearby schools and amenities around 12 Red Embers Common Ne
Bishop McNally High School
(7.2 km)
5700 Falconridge Blvd, NE
Calgary International Airport
(5.9 km)
2000 Airport Rd NE, Calgary
7-Eleven
(6.8 km)
265 Falshire Dr NE, Calgary
Deerfoot Mall
(9.1 km)
901 64 Ave NE, Calgary
Aero Space Museum
(9.3 km)
4629 McCall Way NE, Calgary
Cactus Club Cafe
(9.4 km)
2612 39 Ave NE, Calgary
Price History













