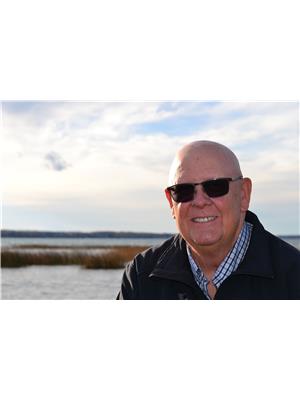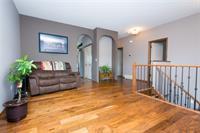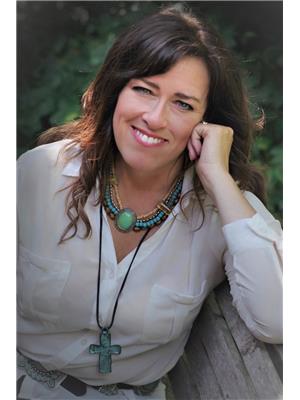4072 Ryders Ridge Boulevard, Sylvan Lake
- Bedrooms: 3
- Bathrooms: 3
- Living area: 808 square feet
- Type: Residential
Source: Public Records
Note: This property is not currently for sale or for rent on Ovlix.
We have found 6 Houses that closely match the specifications of the property located at 4072 Ryders Ridge Boulevard with distances ranging from 2 to 2 kilometers away. The prices for these similar properties vary between 240,750 and 299,900.
Nearby Places
Name
Type
Address
Distance
Domino's Pizza
Restaurant
3715 47 Ave #415
1.4 km
Sobeys
Grocery or supermarket
3715 47 Ave
1.4 km
Steffie Woima Elementary School
School
Sylvan Lake
1.5 km
McDonald's
Restaurant
50 Hewlett Park Landing
1.6 km
30 Minute Hit
Restaurant
Suite 3-40 Hewlett Park Landng
1.6 km
Booster Juice
Restaurant
3715 47 Ave #435
1.6 km
Taco Time
Restaurant
3715 47 Ave
1.6 km
Quiznos
Meal takeaway
Suite 415-3715 47 Ave
1.6 km
Sylvan Lake Modular Port I/II
School
Sylvan Lake
1.6 km
Waves Coffee House
Cafe
3715 47 Ave #100
1.6 km
Canadian Pizza Unlimited
Restaurant
1 Sylvan Dr #4
1.7 km
H J Cody School
School
Sylvan Lake
1.8 km
Property Details
- Cooling: None
- Heating: Forced air, Natural gas
- Year Built: 2020
- Structure Type: Row / Townhouse
- Exterior Features: Concrete
- Foundation Details: Poured Concrete
- Architectural Style: Bungalow
- Construction Materials: Poured concrete, Wood frame
Interior Features
- Basement: Finished, Walk out, Unknown
- Flooring: Carpeted, Vinyl
- Appliances: Refrigerator, Dishwasher, Stove, Microwave, Washer/Dryer Stack-Up
- Living Area: 808
- Bedrooms Total: 3
- Bathrooms Partial: 1
- Above Grade Finished Area: 808
- Above Grade Finished Area Units: square feet
Exterior & Lot Features
- View: View
- Lot Features: Closet Organizers, No Smoking Home
- Water Source: Municipal water
- Lot Size Units: square feet
- Parking Total: 2
- Parking Features: Other
- Building Features: Laundry Facility
- Lot Size Dimensions: 2500.00
Location & Community
- Common Interest: Freehold
- Subdivision Name: Ryders Ridge
Utilities & Systems
- Sewer: Municipal sewage system
Tax & Legal Information
- Tax Lot: 14
- Tax Year: 2022
- Tax Block: 10
- Tax Annual Amount: 2497.59
- Zoning Description: R5
Additional Features
- Photos Count: 34
NOW VACANT! This is a bungalow WALKOUT townhome was just REDUCED!! 1485 sqft of living space! Convenient homeowner entrance from back parking area through your west facing fenced yard to a poured concrete Covered Patio & into this mudroom/back entry w/built-in bench & a handy half bath right here. You will be amazed @ all the natural light coming in this open layout through the Triple Pane windows, that makes this living, dining & U-shaped kitchen w/4 upgraded stainless appliances & extended countertop, the favorite spot in the home. Kitchen will please the chefs, with plenty of Quartz countertop space, a pantry area & lots of room to move around. Bonus room off kitchen w/large window is perfect for the home gym, office, craft area & more. Head upstairs to find 3 bedrooms, 2 full baths & laundry area. Master bedroom has a beautiful view to the west, has it's own private, partially covered balcony 7'x12' w/duradecking finish & metal railing, an ensuite w/shower & walk in closet. Each bedroom has good sized closets, large windows + Plenty of extra closets/storage on this floor also, including the front entry closet, linen, broom & laundry area has extra space for all your supplies +Another full bath. Vinyl Plank Flooring throughout home is easy to clean & maintain, w/carpet only on the stairs...Superb for those with Pets! Guests will be impressed as they enter from the front door, onto the 7'x6' composite front porch into the good sized entryway, without seeing into your bedrooms. Yard is fully sodded, comes with 6ft wood fencing in backyard + 2 car parking off paved back lane. These townhomes are located with easy access to hwy 20 & hwy 11 +less than 2 min drive to Meadowlands golf course. Immediate Possession available. Remainder of ANHW transferred to buyer. A single detached garage can be built on this property in the future. (id:1945)










