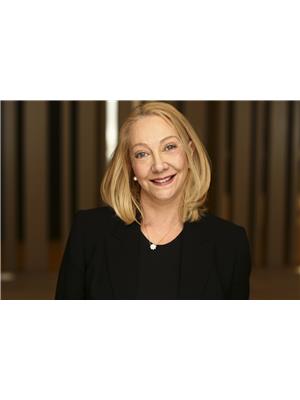52 Balance Crescent, Markham
- Bedrooms: 4
- Bathrooms: 4
- Type: Residential
- Added: 1 month ago
- Updated: 3 weeks ago
- Last Checked: 14 hours ago
- Listed by: ROYAL LEPAGE SIGNATURE REALTY
- View All Photos
Listing description
This House at 52 Balance Crescent Markham, ON with the MLS Number n12318371 listed by ANGELA PICARD - ROYAL LEPAGE SIGNATURE REALTY on the Markham market 1 month ago at $2,188,000.

members of The Canadian Real Estate Association
Nearby Listings Stat Estimated price and comparable properties near 52 Balance Crescent
Nearby Places Nearby schools and amenities around 52 Balance Crescent
Pierre Elliott Trudeau High School
(1.8 km)
90 Bur Oak Ave, Markham
Coledale Public School
(2 km)
60 Coledale Rd, Markham
St. Augustine Catholic High School
(2.3 km)
2188 Rodick Rd, Markham
Ashton Meadows Public School
(2.4 km)
230 Calvert Rd, Markham
Unionville High School
(2.4 km)
201 Town Centre Blvd, Markham
Buttonville Public School
(2.5 km)
141 John Button Blvd, Markham
Angus Glen Golf Club
(2.5 km)
10080 Kennedy Rd, Markham
Milestones Restaurant - Markham
(2.6 km)
3760 Highway #7 East, Markham
Price History












