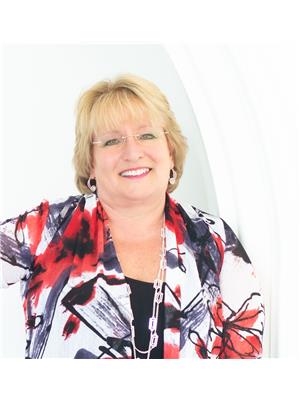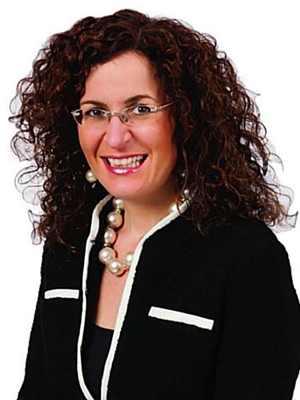2484 Whitehorn Drive, Burlington
- Bedrooms: 4
- Bathrooms: 3
- Type: Residential
- Added: 1 month ago
- Updated: 2 weeks ago
- Last Checked: 1 week ago
- Listed by: RE/MAX ESCARPMENT REALTY INC.
- View All Photos
Listing description
This House at 2484 Whitehorn Drive Burlington, ON with the MLS Number w12319898 listed by CAITIE LOCKE - RE/MAX ESCARPMENT REALTY INC. on the Burlington market 1 month ago at $1,499,900.

members of The Canadian Real Estate Association
Nearby Listings Stat Estimated price and comparable properties near 2484 Whitehorn Drive
Nearby Places Nearby schools and amenities around 2484 Whitehorn Drive
Corpus Christi Catholic Secondary School
(1.8 km)
5150 Upper Middle Rd, Burlington
Lester B. Pearson
(4.2 km)
1433 Headon Rd, Burlington
M.M. Robinson High School
(5.7 km)
2425 Upper Middle Rd, Burlington
Abbey Park High School
(5.8 km)
1455 Glen Abbey Gate, Oakville
Robert Bateman High School
(5.9 km)
5151 New St, Burlington
Bronte Creek Provincial Park
(2.8 km)
1219 Burloak Dr, Oakville
The Olive Press Restaurant
(4 km)
2322 Dundas St W, Oakville
Price History
















