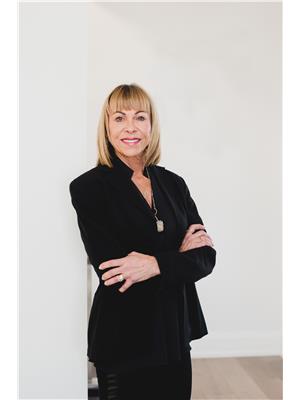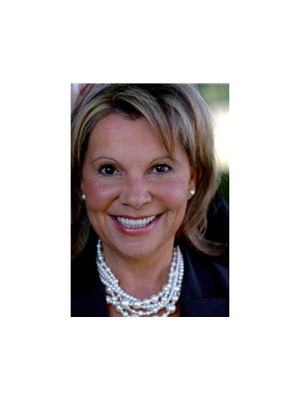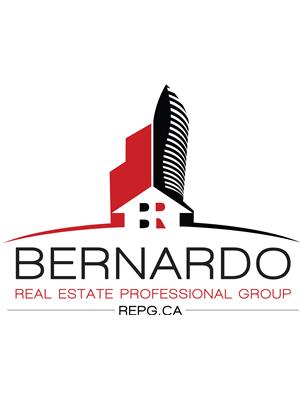1510 Norwood Avenue, Burlington
- Bedrooms: 3
- Bathrooms: 2
- Living area: 2117 square feet
- Type: Residential
- Added: 1 month ago
- Updated: 1 week ago
- Last Checked: 1 week ago
- Listed by: Royal LePage State Realty Inc.
- View All Photos
Listing description
This House at 1510 Norwood Avenue Burlington, ON with the MLS Number 40752484 which includes 3 beds, 2 baths and approximately 2117 sq.ft. of living area listed on the Burlington market by Colette Cooper - Royal LePage State Realty Inc. at $998,000 1 month ago.

members of The Canadian Real Estate Association
Nearby Listings Stat Estimated price and comparable properties near 1510 Norwood Avenue
Nearby Places Nearby schools and amenities around 1510 Norwood Avenue
Aldershot High School
(3.4 km)
Burlington
École Secondaire Georges-P-Vanier
(3.6 km)
Hamilton
Royal Hamilton Yacht Club
(3.7 km)
555 Bay St N, Hamilton
Royal Botanical Gardens
(1.8 km)
680 Plains Rd W, Burlington
Bayfront Park
(3.5 km)
Hamilton
Pier 4 Park
(3.6 km)
Hamilton
Boston Pizza
(2.8 km)
4 Horseshoe Crescent, Waterdown
Dundurn Castle
(3.3 km)
610 York Blvd, Hamilton
Dundurn National Historic Site
(3.3 km)
610 York Blvd, Hamilton
Price History















