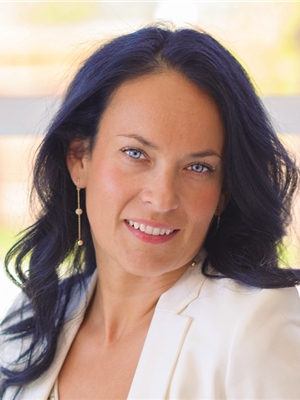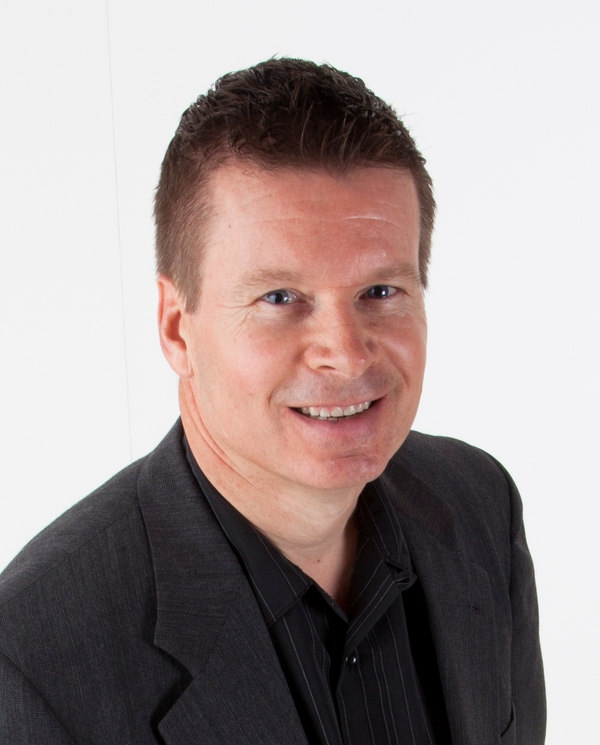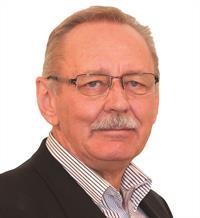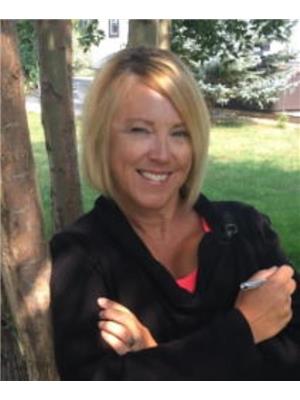60 Sunlake Road Se, Calgary
- Bedrooms: 3
- Bathrooms: 3
- Living area: 1404 square feet
- Type: Residential
- Added: 1 month ago
- Updated: 3 days ago
- Last Checked: 4 hours ago
- Listed by: Real Estate Professionals Inc.
- View All Photos
Listing description
This House at 60 Sunlake Road Se Calgary, AB with the MLS Number a2237084 which includes 3 beds, 3 baths and approximately 1404 sq.ft. of living area listed on the Calgary market by Emmeline Noblet - Real Estate Professionals Inc. at $730,000 1 month ago.

members of The Canadian Real Estate Association
Nearby Listings Stat Estimated price and comparable properties near 60 Sunlake Road Se
Nearby Places Nearby schools and amenities around 60 Sunlake Road Se
Centennial High School
(1.6 km)
55 Sun Valley Boulevard SE, Calgary
Spruce Meadows
(4.5 km)
18011 Spruce Meadows Way SW, Calgary
Calgary Board Of Education - Dr. E.P. Scarlett High School
(6.8 km)
220 Canterbury Dr SW, Calgary
Fish Creek Provincial Park
(3.1 km)
15979 Southeast Calgary, Calgary
South Health Campus
(6.2 km)
Calgary
Canadian Tire
(6.5 km)
4155 126 Avenue SE, Calgary
Southcentre Mall
(6.7 km)
100 Anderson Rd SE #142, Calgary
Heritage Pointe Golf Club
(7 km)
1 Heritage Pointe Drive, De Winton
Boston Pizza
(7.7 km)
10456 Southport Rd SW, Calgary
Canadian Tire
(7.8 km)
9940 Macleod Trail SE, Calgary
Delta Calgary South
(8 km)
135 Southland Dr SE, Calgary
Price History

















