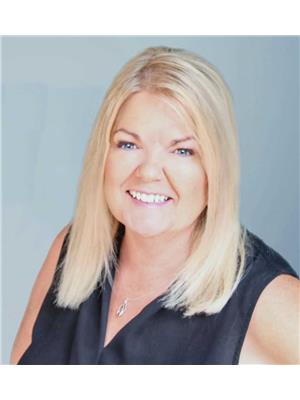6655 Cosens Bay Road, Coldstream
- Bedrooms: 7
- Bathrooms: 5
- Living area: 5613 square feet
- Type: Residential
- Added: 2 months ago
- Updated: 4 days ago
- Last Checked: 1 day ago
- Listed by: RE/MAX Vernon
- View All Photos
Listing description
This House at 6655 Cosens Bay Road Coldstream, BC with the MLS Number 10354079 which includes 7 beds, 5 baths and approximately 5613 sq.ft. of living area listed on the Coldstream market by Carla Lee - RE/MAX Vernon at $1,850,000 2 months ago.

members of The Canadian Real Estate Association
Nearby Listings Stat Estimated price and comparable properties near 6655 Cosens Bay Road
Nearby Places Nearby schools and amenities around 6655 Cosens Bay Road
Kalamalka Secondary
(2.1 km)
7900 Mcclounie Rd, Coldstream
Silver Star Elementary School
(6.5 km)
1404 35 Ave, Vernon
Kalamalka Lake Protected Area
(3.3 km)
North Okanagan D
Dutch's Camp Ground
(4 km)
15408 Kalamalka Rd, Vernon
Vernon Golf & Country Club
(4.8 km)
800 Kalamalka Lake Rd, Vernon
Edo Japan
(6.5 km)
Suite 105C-3101 Highway 6, Vernon
Earls Restaurant
(6.5 km)
Suite 101-3101 Highway 6, VERNON
Los Huesos Restaurant
(6.6 km)
2918 30th Ave, Vernon
The Eclectic Med' Restaurant Inc.
(6.6 km)
2915 30th Ave, Vernon
The Curry Pot Indian & Nepalese Cuisine
(6.7 km)
3007 30th Ave, Vernon
Crush Bistro
(6.7 km)
3024 30th Ave, Vernon
Rosalinda's Filipino Kitchen
(6.7 km)
2810 33 St, Vernon
Jim's Place Pizza
(5.8 km)
1600 32 St, Vernon
The Italian Kitchen
(6.6 km)
2916 30th Ave, Vernon
Vernon Jubilee Hospital
(6.1 km)
2101 32 St, Vernon
Rice Box The
(6.7 km)
3104 27 St, Vernon
Price History
















