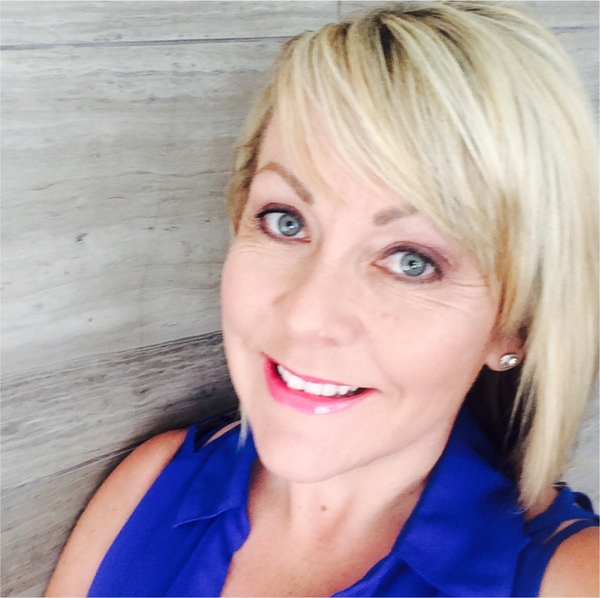1010 39 Avenue Sw, Calgary
- Bedrooms: 5
- Bathrooms: 6
- Living area: 4347 square feet
- Type: Residential
- Added: 2 weeks ago
- Updated: 6 days ago
- Last Checked: 5 days ago
- Listed by: Century 21 Bravo Realty
- View All Photos
Listing description
This House at 1010 39 Avenue Sw Calgary, AB with the MLS Number a2250559 which includes 5 beds, 6 baths and approximately 4347 sq.ft. of living area listed on the Calgary market by Lisa Atkins - Century 21 Bravo Realty at $2,990,000 2 weeks ago.
This gorgeous custom home is located in the heart of Elbow Park sitting on a 75 x 125 lot close to schools, restaurants, tennis courts, parks, The Glencoe Club and walking/riding pathways. The contemporary façade features large black-framed windows, warm wood and stone accents, illuminated triple garage doors and a gently sloped driveway. This home boasts over 6000 square feet of developed living space including 5 bedrooms, (4 BEDROOMS UP)4 full bathrooms, 2 half baths and a three car ATTACHED GARAGE with green roof. The wood-clad garage doors and exterior lighting highlight the architectural lines at dusk. As you enter this magnificent home through the stunning glass doors, you're welcomed by a large open foyer with in floor heating. The foyer includes a distinctive blue interior door and durable tile/stone flooring that leads into the main living areas. This level is also home to a games/tv room, laundry room, as well as a large bedroom with ensuite perfect for guests. There is a bonus room which may be used as a home office or gym, with large windows and built-ins that deliver abundant natural light. The main floor has 14 foot ceilings and is ideal for entertaining with the Chef's kitchen placed at the heart of the home. The kitchen has ample storage, high end professional appliances and an informal dining area. Photographs show a substantial center island, glass-front cabinetry, generous island seating and premium stainless appliances, all set on warm hardwood floors beneath modern light fixtures. To the right of the kitchen is where you step down into the great room where there is a gas fireplace, built ins as well as access to the front and back yards and spectacular floor to ceiling windows. The great room features a wall of black steel-framed windows, recessed lighting, built-in cabinetry flanking the fireplace and bright, open sightlines to the outdoors. To the left of the kitchen, you will find the large formal dining room with a two sided fireplace which is shared with a bonus room/library. The powder room is conveniently tucked away near the rear doors which allow access to the private, treed back yard. Those rear doors and multiple French-style windows create seamless indoor-outdoor flow to the secluded backyard. Upstairs host four very large bedrooms. Each bedroom benefits from oversized windows and high ceilings; the primary bedroom has a huge walk-in closet, large seating area, access to your own private deck and an ensuite with STEAM SHOWER, BIDET and IN_FLOOR HEATING. The primary suite photo shows a ceiling fan and sliding doors to the private deck, and the spa-like ensuite offers generous vanities and natural light. Two of the three other bedrooms share a good sized Jack and Jill and the third has an ensuite also with in floor heat. The second laundry room is conveniently located on this level. The focus point of this home is the dramatic steel staircase wrapped in hardwood spanning all levels as well as the MASSIVE PRIVATE BACKYARD. The staircase is a striking architectural element with dark steel framing and warm hardwood treads, providing open, light-filled sightlines between floors. This home is luxury and elegance through and through. (id:1945)
Property Details
Key information about 1010 39 Avenue Sw
Interior Features
Discover the interior design and amenities
Exterior & Lot Features
Learn about the exterior and lot specifics of 1010 39 Avenue Sw
powered by


This listing content provided by
REALTOR.ca
has been licensed by REALTOR®
members of The Canadian Real Estate Association
members of The Canadian Real Estate Association
Nearby Listings Stat Estimated price and comparable properties near 1010 39 Avenue Sw
Active listings
6
Min Price
$1,459,000
Max Price
$6,500,000
Avg Price
$3,223,166
Days on Market
58 days
Sold listings
2
Min Sold Price
$3,390,000
Max Sold Price
$3,895,000
Avg Sold Price
$3,642,500
Days until Sold
84 days
Nearby Places Nearby schools and amenities around 1010 39 Avenue Sw
Clear Water Academy
(2.4 km)
Calgary
Boston Pizza
(2.1 km)
1116 17 Ave SW, Calgary
The Military Museums
(2.2 km)
4520 Crowchild Trail SW, Calgary
Price History
August 21, 2025
by Century 21 Bravo Realty
$2,990,000

















