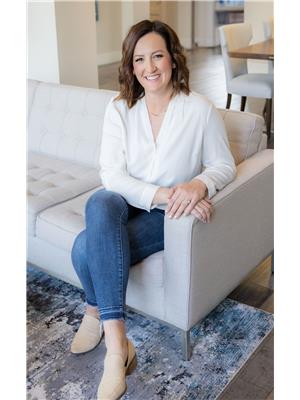9308 176 A St Nw, Edmonton
- Bedrooms: 3
- Bathrooms: 3
- Living area: 1889 square feet
- Type: Residential
- Added: 2 weeks ago
- Updated: 1 week ago
- Last Checked: 1 week ago
- Listed by: RE/MAX River City
- View All Photos
Listing description
This House at 9308 176 A St Nw Edmonton, AB with the MLS Number e4454207 which includes 3 beds, 3 baths and approximately 1889 sq.ft. of living area listed on the Edmonton market by Nichola Servante - RE/MAX River City at $498,888 2 weeks ago.

members of The Canadian Real Estate Association
Nearby Listings Stat Estimated price and comparable properties near 9308 176 A St Nw
Nearby Places Nearby schools and amenities around 9308 176 A St Nw
Jasper Place High School
(1.5 km)
8950 163 St, Edmonton
T&T Supermarket
(0.5 km)
8882 170 St, Edmonton
West Edmonton Mall
(0.7 km)
8882 170 St NW, Edmonton
Cactus Club Cafe
(0.8 km)
1946-8882 170 St NW, Edmonton
Canadian Tire
(0.9 km)
9909 178 St NW, Edmonton
Executive Royal Inn West Edmonton
(1.2 km)
10010 178 St, Edmonton
Best Western Plus Westwood Inn
(1.5 km)
18035 Stony Plain Rd, Edmonton
Misericordia Community Hospital
(1.3 km)
16940 87 Ave NW, Edmonton
Wingate by Wyndham Edmonton West
(1.4 km)
18220 100 Ave NW, Edmonton
St. Francis Xavier High School
(1.5 km)
9250 163 St NW, Edmonton
Boston Pizza
(1.8 km)
180 Mayfield Common NW, Edmonton
Price History















