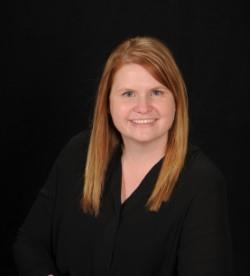5008 49 Avenue, Guy
5008 49 Avenue, Guy
×

24 Photos






- Bedrooms: 2
- Bathrooms: 1
- Living area: 854 square feet
- MLS®: a2095276
- Type: Residential
- Added: 153 days ago
Property Details
Clean and tidy, cozy home in Guy! The care for this home and yard is hard to miss! You will feel at home here in this private yard with mature trees on two sides of this yard compete with a oversized single garage nicely tucked in to the corner of the house. You will also find two sheds for extra storage. Entering the home you will immediately notice the spacious entrance which also serves as the laundry area. Extra cupboards and counter top has been added to the hall to serve as extra pantry space. The kitchen is complete with a functional island and is open to the living room and dining space. There is one large primary bedroom which has been completed with a cedar lined closet. You will also find a smaller room which would make a perfect office space or guest room. In addition to the home (and 2 lots) there is a cabin situated on skids currently sitting in the corner of the lot. There is an existing water and sewer line beside the cabin (seller has not used these utilities, they were put in by a previous owner - so they will be sold as is, where is). The seller is open to selling the cabin separately or with the home (asking an additional $75,000 for the cabin). A buyer could also have the option of moving this cabin to the lot next door which is also to be included in this sale. Some photos of the cabin have been included in the listing, for full details regarding the cabin please see listing ID A2095276. Floor plan is available in the photos section, 360 virtual tour is now available in the media section! (id:1945)
Best Mortgage Rates
Property Information
- Tax Lot: 1 & 2
- Cooling: None
- Heating: Radiant heat, Natural gas
- Stories: 1
- Tax Year: 2023
- Basement: Crawl space
- Flooring: Laminate, Linoleum
- Tax Block: 5
- Year Built: 2013
- Appliances: Refrigerator, Stove, Microwave, Window Coverings, Washer/Dryer Stack-Up
- Living Area: 854
- Lot Features: See remarks
- Photos Count: 24
- Lot Size Units: square feet
- Parcel Number: 0010881936
- Parking Total: 6
- Bedrooms Total: 2
- Structure Type: House
- Common Interest: Freehold
- Parking Features: Detached Garage
- Tax Annual Amount: 801.32
- Exterior Features: Vinyl siding
- Community Features: Golf Course Development
- Foundation Details: See Remarks
- Lot Size Dimensions: 20343.00
- Zoning Description: Hamlet
- Architectural Style: Bungalow
- Above Grade Finished Area: 854
- Above Grade Finished Area Units: square feet
Features
- Roof: Asphalt Shingle
- Other: Construction Materials: Vinyl Siding, Direction Faces: S, Inclusions: 2 sheds, grey and black living room chairs, bed, night stand. Some other furnishings may be negotiable, list will be provided upon request., Laundry Features: Main Level, Parking Features : Single Garage Detached, Parking Total : 6
- Heating: Natural Gas, Radiant
- Appliances: Electric Stove, Microwave, Refrigerator, Washer/Dryer Stacked, Window Coverings
- Lot Features: Lot Features: Lawn, Landscaped, Deck
- Extra Features: Golf, Park
- Interior Features: Ceiling Fan(s), High Ceilings, Laminate Counters, Open Floorplan, Flooring: Laminate, Linoleum
Room Dimensions
 |
This listing content provided by REALTOR.ca has
been licensed by REALTOR® members of The Canadian Real Estate Association |
|---|
Nearby Places
5008 49 Avenue mortgage payment
