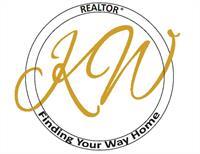17 210 86 Avenue Se, Calgary
- Bedrooms: 3
- Bathrooms: 2
- Living area: 1238 square feet
- Type: Townhouse
- Added: 2 months ago
- Updated: 1 week ago
- Last Checked: 1 week ago
- Listed by: TREC The Real Estate Company
- View All Photos
Listing description
This Townhouse at 17 210 86 Avenue Se Calgary, AB with the MLS Number a2236518 which includes 3 beds, 2 baths and approximately 1238 sq.ft. of living area listed on the Calgary market by Lynne Clost - TREC The Real Estate Company at $434,900 2 months ago.

members of The Canadian Real Estate Association
Nearby Listings Stat Estimated price and comparable properties near 17 210 86 Avenue Se
Nearby Places Nearby schools and amenities around 17 210 86 Avenue Se
Bishop Grandin High School
(0.8 km)
111 Haddon Rd SW, Calgary
Delta Calgary South
(1.4 km)
135 Southland Dr SE, Calgary
Calgary Farmers' Market
(1.4 km)
510 77 Ave SE, Calgary
Canadian Tire
(1.6 km)
9940 Macleod Trail SE, Calgary
Cactus Club Cafe
(1.7 km)
7010 Macleod Trail South, Calgary
Bolero
(1.7 km)
6920 Macleod Trail S, Calgary
Boston Pizza
(1.8 km)
10456 Southport Rd SW, Calgary
Chinook Centre
(2.4 km)
6455 Macleod Trail Southwest, Calgary
Price History















