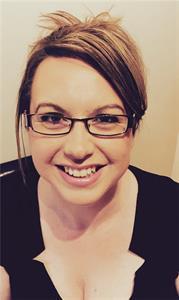208 2 Street Se, Redcliff
- Bedrooms: 2
- Bathrooms: 1
- Living area: 1279 square feet
- Type: Residential
Source: Public Records
Note: This property is not currently for sale or for rent on Ovlix.
We have found 6 Houses that closely match the specifications of the property located at 208 2 Street Se with distances ranging from 2 to 10 kilometers away. The prices for these similar properties vary between 156,900 and 275,000.
Nearby Places
Name
Type
Address
Distance
Parkside School
School
2 St SE
0.1 km
Rodeo Ford Sales Ltd
Establishment
1788 Saamis Dr NW
4.9 km
Vincent Massey School
School
901 Hargrave Way NW
7.0 km
Medicine Hat Co-op
Liquor store
10 Northlands Way NE
7.2 km
Best Western Plus Sun Country
Lodging
722 Redcliff Dr SW
7.4 km
Rustler's Corral
Bar
901 8 St SW
7.4 km
Safeway
Food
97 8 St NW
7.5 km
McDonald's
Restaurant
850 Redcliff Dr SW
7.5 km
Medicine Hat Regional Hospital
Hospital
666 5 Street SW
7.5 km
Crescent Heights High School
School
1201 Division Ave NE
7.5 km
Ramada Limited Medicine Hat
Lodging
773 8 St SW
7.6 km
ABC Country Restaurant
Restaurant
910 Redcliff Dr SW
7.6 km
Property Details
- Cooling: Central air conditioning
- Heating: Forced air
- Stories: 2
- Year Built: 1924
- Structure Type: House
- Exterior Features: Stucco
- Foundation Details: Brick
Interior Features
- Basement: Unfinished, Full
- Flooring: Tile, Hardwood, Carpeted, Vinyl
- Appliances: Refrigerator, Stove, Window Coverings, Washer & Dryer
- Living Area: 1279
- Bedrooms Total: 2
- Fireplaces Total: 1
- Above Grade Finished Area: 1279
- Above Grade Finished Area Units: square feet
Exterior & Lot Features
- Lot Features: See remarks, Back lane
- Lot Size Units: square feet
- Parking Total: 2
- Parking Features: Other, Concrete
- Lot Size Dimensions: 6500.00
Location & Community
- Common Interest: Freehold
- Street Dir Suffix: Southeast
- Community Features: Golf Course Development
Tax & Legal Information
- Tax Lot: 23-24
- Tax Year: 2023
- Tax Block: 43
- Parcel Number: 0018757211
- Tax Annual Amount: 1249
- Zoning Description: R1
Additional Features
- Photos Count: 42
- Map Coordinate Verified YN: true
The unique rounded door serves as a delightful entry point to a home that is filled with warmth. Beyond the entry room, the living room is to your left. Seamlessly connected for effortless entertaining, the living room is designed with an abundance of visiting space, perfect for hosting gatherings with friends and family. Adjacent to the living area is the well-appointed dining room. Large windows allow natural light to flood both the living room and dining room during the day, creating a bright and airy ambiance. From the kitchen a doorway leads to the laundry room, where the storage cabinets provide plenty of space for your laundry supplies and household essentials. Enjoy the peaceful backyard on the large deck. The combination of nature and practicality creates a harmonious environment where you can both relax and take care of tasks. Whether it's enjoying the blooms, picking fresh raspberries, or utilizing the sheds for storage or projects. Upstairs you will find 2 bedrooms. The primary bedroom with vaulted ceilings and a separate deck offers a tranquil retreat where you can escape the hustle and bustle of everyday life. Having a loft in the second bedroom adds a unique and charming element to your living space! It can serve various purposes, from providing extra sleeping quarters to serving as a cozy reading nook! Finishing off the second floor is the bathroom, where you can sink into your clawfoot tub and let the cares of the day melt away! In this adorable, cozy 2-bedroom home, every moment is infused with warmth and charm, making it the perfect place to relax, unwind, and create cherished memories. (id:1945)
Demographic Information
Neighbourhood Education
| Certificate of Qualification | 25 |
| College | 65 |
Neighbourhood Marital Status Stat
| Married | 215 |
| Widowed | 25 |
| Divorced | 20 |
| Separated | 20 |
| Never married | 105 |
| Living common law | 65 |
| Married or living common law | 280 |
| Not married and not living common law | 170 |
Neighbourhood Construction Date
| 1961 to 1980 | 80 |
| 1981 to 1990 | 25 |
| 1991 to 2000 | 20 |
| 2001 to 2005 | 10 |
| 2006 to 2010 | 20 |
| 1960 or before | 65 |











