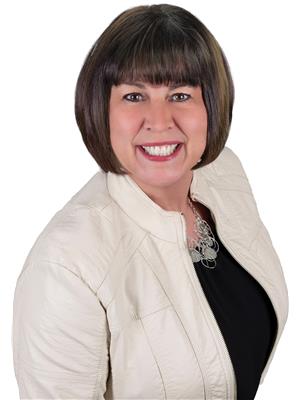174 Maclachlan Avenue, Caledonia
- Bedrooms: 3
- Bathrooms: 4
- Living area: 1531 square feet
- Type: Townhouse
- Added: 1 week ago
- Updated: 1 week ago
- Last Checked: 1 week ago
- Listed by: HOMELIFE MIRACLE REALTY LTD
- View All Photos
Listing description
This Townhouse at 174 Maclachlan Avenue Caledonia, ON with the MLS Number 40763971 which includes 3 beds, 4 baths and approximately 1531 sq.ft. of living area listed on the Caledonia market by Omer Malik - HOMELIFE MIRACLE REALTY LTD at $669,900 1 week ago.

members of The Canadian Real Estate Association
Nearby Listings Stat Estimated price and comparable properties near 174 Maclachlan Avenue
Nearby Places Nearby schools and amenities around 174 Maclachlan Avenue
Caledonia Centennial Public School
(1.5 km)
Caledonia
McKinnon Park Secondary School
(1.9 km)
91 Haddington St, Caledonia
Edinburgh Square Heritage and Cultural Centre
(1.2 km)
80 Caithness St E, Caledonia
Canadian Warplane Heritage Museum
(9.6 km)
9280 Airport Rd, Mount Hope
Corner Stone Tap & Grill
(1.4 km)
40 Argyle St N, Caledonia
Oasis Drive-In
(1.6 km)
22 Argyle Street South, Caledonia
McDonald's
(2.3 km)
282 Argyle St S, Caledonia
The Argyle Street Grill
(2.5 km)
345 Argyle St S, Caledonia
Pizza Pizza
(2.5 km)
345 Argyle St S, Caledonia
A&W Caledonia
(2.6 km)
429 Argyle St S, Haldimand
Dairy Queen
(2.1 km)
232 Argyle St S, Caledonia
Tim Hortons
(2.6 km)
360 Argyle St, Caledonia
Killman Zoo
(3.5 km)
237 Unity Side Rd E, Haldimand
Grand River Dinner Cruises
(8.3 km)
36 Brant County Road 22, Caledonia
John C. Munro Hamilton International Airport
(10 km)
9300 Airport Rd, Hamilton
Price History












