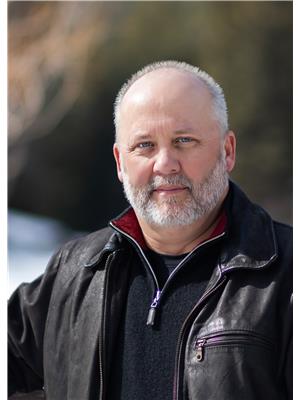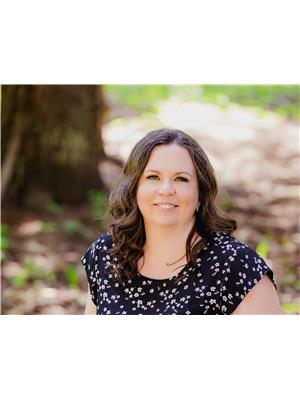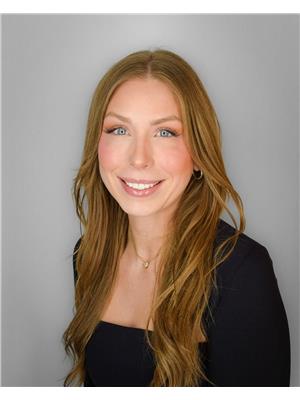2030 Golden Eagle Drive, Sparwood
- Bedrooms: 5
- Bathrooms: 3
- Living area: 2364 square feet
- Type: Residential
- Added: 1 week ago
- Updated: 1 week ago
- Last Checked: 1 week ago
- Listed by: eXp Realty (Fernie)
- View All Photos
Listing description
This House at 2030 Golden Eagle Drive Sparwood, BC with the MLS Number 10360522 which includes 5 beds, 3 baths and approximately 2364 sq.ft. of living area listed on the Sparwood market by Justin Hughson - eXp Realty (Fernie) at $809,000 1 week ago.

members of The Canadian Real Estate Association
Nearby Listings Stat Estimated price and comparable properties near 2030 Golden Eagle Drive
Nearby Places Nearby schools and amenities around 2030 Golden Eagle Drive
School District No 5 (Southeast Kootenay)
(2.6 km)
101 Blue Spruce, Sparwood
School District No 5 (Southeast Kootenay)
(2.8 km)
101 Pine Spur, Sparwood
Staying Alive First Aid Academy
(3 km)
101 Centennial Sq, Sparwood
Mountain View Elementary
(6.9 km)
Sparwood
Rosies Pizza
(1.4 km)
Suite 104-1290 Ponderosa Dr, Sparwood
A & W Restaurants
(3 km)
131 Aspen Dr, Sparwood
Funky Pizza
(3 km)
113 Centennial Sq, Sparwood
Teck Coal Ltd
(3.3 km)
421 Pine Ave, Sparwood
Arrowana Restaurant
(4.4 km)
601 Pine Ave, Sparwood
Recreation & Leisure Centre
(2.9 km)
367 Pine, Sparwood
Sparwood District Of
(2.9 km)
136 Spruce Ave, Sparwood
Overwaitea Foods
(2.9 km)
Red Cedar Dr, Sparwood
CIBC Branch & ATM
(3.1 km)
Greenwood Mall, Unit 105, Sparwood
Causeway Bay Hotels Sparwood
(3.3 km)
102 Red Cedar Dr, Sparwood
Mountain Shadows Campground
(4.3 km)
606 Sparwood Dr, Sparwood
Sparwood/Elk Valley Airport
(8.3 km)
Fernie
Price History















