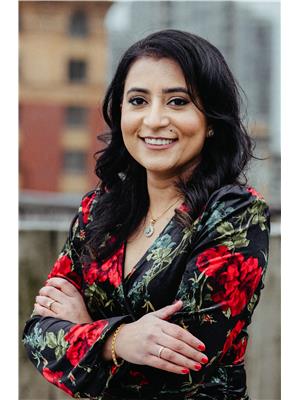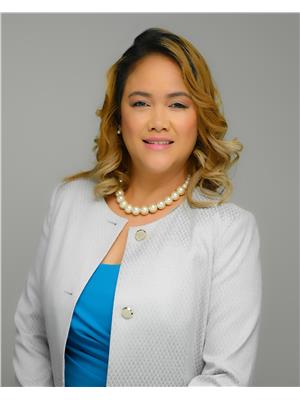46 10489 Delsom Crescent, Delta
- Bedrooms: 3
- Bathrooms: 3
- Living area: 1454 square feet
- Type: Townhouse
- Added: 2 weeks ago
- Updated: 2 weeks ago
- Last Checked: 1 week ago
- Listed by: Rexara Realty Inc.
- View All Photos
Listing description
This Townhouse at 46 10489 Delsom Crescent Delta, BC with the MLS Number r3038063 which includes 3 beds, 3 baths and approximately 1454 sq.ft. of living area listed on the Delta market by Gurjit Ghai - Rexara Realty Inc. at $950,000 2 weeks ago.

members of The Canadian Real Estate Association
Nearby Listings Stat Estimated price and comparable properties near 46 10489 Delsom Crescent
Nearby Places Nearby schools and amenities around 46 10489 Delsom Crescent
Sands Secondary
(0.7 km)
10840 82 Ave, Delta
L.A. Matheson Secondary
(4.3 km)
9484 122 St, Surrey
Princess Margaret Secondary
(5.3 km)
12870 72 Ave, Surrey
Burnsview Secondary School
(2 km)
7658 112 St, Delta
Boston Pizza
(5.4 km)
1045 Columbia St, New Westminster
Price History

















