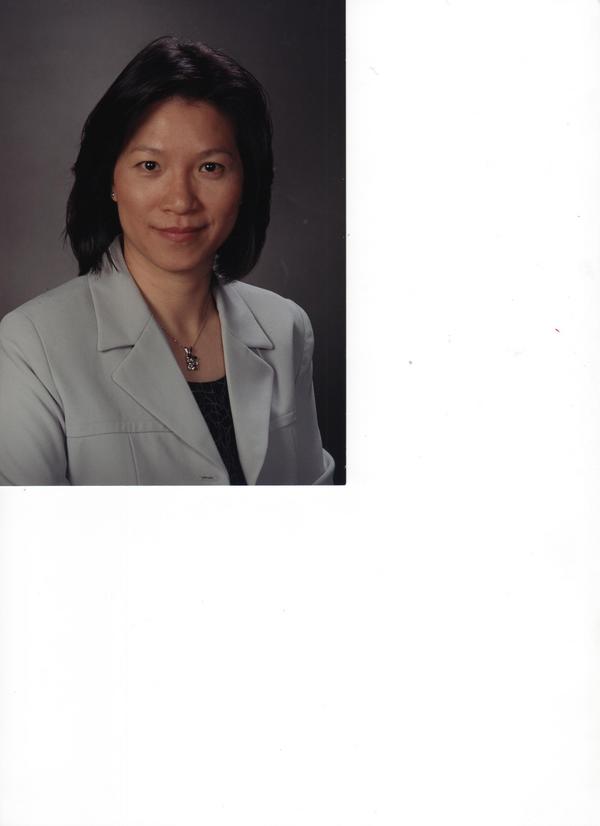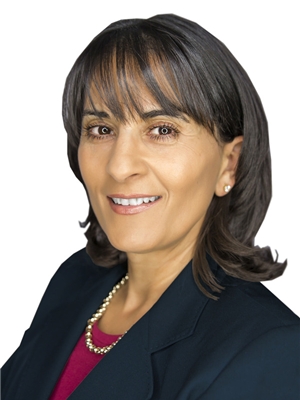3926 9 Street Sw, Calgary
- Bedrooms: 5
- Bathrooms: 6
- Living area: 3363 square feet
- Type: Residential
- Added: 2 weeks ago
- Updated: 1 week ago
- Last Checked: 1 week ago
- Listed by: TREC The Real Estate Company
- View All Photos
Listing description
This House at 3926 9 Street Sw Calgary, AB with the MLS Number a2249707 which includes 5 beds, 6 baths and approximately 3363 sq.ft. of living area listed on the Calgary market by Kerry Lau - TREC The Real Estate Company at $2,699,999 2 weeks ago.
Property is located into a quiet street in Elbow Park , , south facing overlooking the Elbow river. The home presents a clean-lined contemporary exterior with stucco and metal/wood accents, a private driveway with attached garage and an upper-level balcony. Empire Custom Homes has created an exceptional contemporary styled 5 bedrooms 44,735 sq.ft. developed home with fully finished basement. Inside, the main living areas showcase wide-plank hardwood flooring, high ceilings and abundant recessed lighting, with large windows and sliding glass doors that flood the interiors with natural light and frame river views. Kitchen and bath establish new benchmarks for luxury and craftsmanship. The chef’s kitchen features a large white waterfall-edge island with seating, sleek pendant lighting, glass-front display/storage cabinets, integrated millwork and built-in appliance spaces. The open living area is anchored by a minimalist linear fireplace set into a feature wall with built-in shelving and accent lighting, creating a refined yet comfortable gathering space. Elbow Park is in close proximity to several esteemed school and is an ideal location in which to raise a family. Elbow Park offers convenient access to downtown, the 4th street and 17th Avenue shopping districts, the Glencoe Club & Calgary's river pathway system. (id:1945)
Property Details
Key information about 3926 9 Street Sw
Interior Features
Discover the interior design and amenities
Exterior & Lot Features
Learn about the exterior and lot specifics of 3926 9 Street Sw
powered by


This listing content provided by
REALTOR.ca
has been licensed by REALTOR®
members of The Canadian Real Estate Association
members of The Canadian Real Estate Association
Nearby Listings Stat Estimated price and comparable properties near 3926 9 Street Sw
Active listings
6
Min Price
$1,459,000
Max Price
$6,500,000
Avg Price
$3,223,166
Days on Market
58 days
Sold listings
2
Min Sold Price
$3,390,000
Max Sold Price
$3,895,000
Avg Sold Price
$3,642,500
Days until Sold
84 days
Nearby Places Nearby schools and amenities around 3926 9 Street Sw
Boston Pizza
(2.1 km)
1116 17 Ave SW, Calgary
The Military Museums
(2.3 km)
4520 Crowchild Trail SW, Calgary
Price History
August 19, 2025
by TREC The Real Estate Company
$2,699,999
















