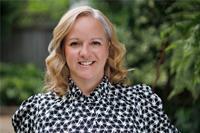257 Donly Drive S, Simcoe
- Bedrooms: 2
- Bathrooms: 3
- Living area: 2077 square feet
- Type: Residential
- Added: 3 days ago
- Updated: 1 day ago
- Last Checked: 3 hours ago
- Listed by: EXP REALTY
- View All Photos
Listing description
This House at 257 Donly Drive S Simcoe, ON with the MLS Number 40764514 which includes 2 beds, 3 baths and approximately 2077 sq.ft. of living area listed on the Simcoe market by Hari Shukla - EXP REALTY at $750,000 3 days ago.

members of The Canadian Real Estate Association
Nearby Listings Stat Estimated price and comparable properties near 257 Donly Drive S
Nearby Places Nearby schools and amenities around 257 Donly Drive S
Sprucedale Secondary School
(0.5 km)
660 Ireland Rd, Simcoe
Simcoe Composite School
(2.1 km)
40 Wilson Ave, Simcoe
Holy Trinity Catholic High School
(2.2 km)
128 Evergreen Hill Rd, Simcoe
Fanshawe College - James N Allan Campus
(0.7 km)
634 Ireland Rd, Simcoe
Tim Hortons
(1.2 km)
480 Norfolk St S, Simcoe
Sobeys
(1.3 km)
438 Norfolk St S, Simcoe
Food Basics
(2 km)
150 West St, Simcoe
Tim Hortons
(1.6 km)
30 Water St, Simcoe
Blue Elephant
(1.6 km)
96 Norfolk St S, Simcoe
Norfolk County Fairgrounds
(1.8 km)
172 South Dr, Simcoe
Serafina Good Food
(1.8 km)
14 Norfolk St S, Simcoe
Joey's Seafood Restaurants Simcoe
(2.4 km)
109 Queensway Street East, Simcoe
Swiss Chalet Rotisserie & Grill
(2.4 km)
101 Queensway E, Simcoe
Simcoe Natural Foods
(1.8 km)
10 Norfolk St S, Simcoe
Norfolk Arts Centre
(1.8 km)
21 Lynnwood Ave, Simcoe
Talbot Gardens Arena
(2 km)
10 Talbot St N, Simcoe
Price History
















