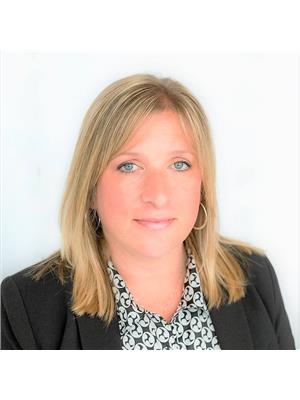1355 Fribourg Street, Russell
- Bedrooms: 3
- Bathrooms: 3
- Type: Residential
- Added: 3 weeks ago
- Updated: 1 week ago
- Last Checked: 1 week ago
- Listed by: EXIT REALTY MATRIX
- View All Photos
Listing description
This House at 1355 Fribourg Street Russell, ON with the MLS Number x12342412 listed by Maggie Tessier - EXIT REALTY MATRIX on the Russell market 3 weeks ago at $838,700.

members of The Canadian Real Estate Association
Nearby Listings Stat Estimated price and comparable properties near 1355 Fribourg Street
Nearby Places Nearby schools and amenities around 1355 Fribourg Street
Cambridge Public School
(3.7 km)
2123 Route 500 W, Embrun
Saint Thomas Aquinas Catholic School
(7.9 km)
1211 S Russell Rd, Russell
Wynbrook Farm Riding School
(7.9 km)
6222 Dunning Rd RR 2, Vars
Russell High School
(8 km)
982 N Russell Rd, Russell
Lucky 7 Sports Bar and Restaurant
(3.3 km)
767 Notre Dame St, Embrun
Tim Hortons
(3.3 km)
771 Notre Dame St, Embrun
Calypso Theme Waterpark
(5.2 km)
2015 Calypso St, Limoges
Boboul Pizza
(5.5 km)
525 Limoges Rd, Limoges
Russell Arena
(7.9 km)
1084 Concession St, Russell
Cannamore Orchard
(9.5 km)
1480 County Road 32, Cannamore
Price History















