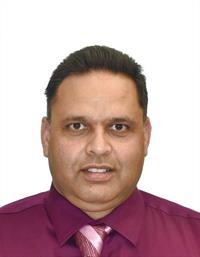1307 302 Skyview Ranch Drive Ne, Calgary
- Bedrooms: 2
- Bathrooms: 2
- Living area: 811 square feet
- Type: Apartment
- Added: 6 days ago
- Updated: 6 days ago
- Last Checked: 6 days ago
- Listed by: PREP Realty
- View All Photos
Listing description
This Condo at 1307 302 Skyview Ranch Drive Ne Calgary, AB with the MLS Number a2252600 which includes 2 beds, 2 baths and approximately 811 sq.ft. of living area listed on the Calgary market by Estifanos Ayalew - PREP Realty at $289,000 6 days ago.

members of The Canadian Real Estate Association
Nearby Listings Stat Estimated price and comparable properties near 1307 302 Skyview Ranch Drive Ne
Nearby Places Nearby schools and amenities around 1307 302 Skyview Ranch Drive Ne
Bishop McNally High School
(6.2 km)
5700 Falconridge Blvd, NE
Calgary International Airport
(4.7 km)
2000 Airport Rd NE, Calgary
7-Eleven
(5.9 km)
265 Falshire Dr NE, Calgary
Deerfoot Mall
(7.9 km)
901 64 Ave NE, Calgary
Aero Space Museum
(8.1 km)
4629 McCall Way NE, Calgary
Cactus Club Cafe
(8.2 km)
2612 39 Ave NE, Calgary
Price History















