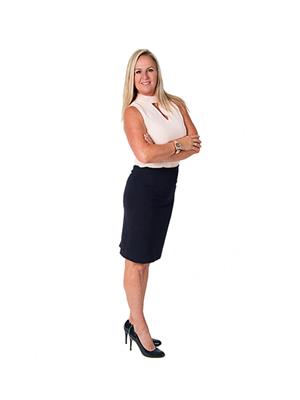198 Chetwynd Drive, Kamloops
- Bedrooms: 4
- Bathrooms: 4
- Living area: 3745 square feet
- Type: Residential
- Added: 1 month ago
- Updated: 4 weeks ago
- Last Checked: 1 week ago
- Listed by: RE/MAX Real Estate (Kamloops)
- View All Photos
Listing description
This House at 198 Chetwynd Drive Kamloops, BC with the MLS Number 10358063 which includes 4 beds, 4 baths and approximately 3745 sq.ft. of living area listed on the Kamloops market by Jaclyn Frilund - RE/MAX Real Estate (Kamloops) at $1,325,000 1 month ago.
Welcome to this stunning 6-year-old home nestled on a massive 27,000 sq ft lot in the peaceful community of Rayleigh. This impressive 2-storey home with a basement offers space, style, and functionality. The main floor is filled with natural light, featuring bright white finishes and large windows throughout. The inviting living room showcases a cozy gas fireplace with custom built-ins and a charming window bench that overlooks the expansive backyard. The modern kitchen is a chef’s dream with a large island, stainless steel appliances, gas range, and an oversized walk-in pantry. A spacious mudroom off the attached two-car garage includes access to a convenient 2-piece powder room. A versatile fifth bedroom or home office completes the main level. Upstairs, the luxurious primary suite boasts a spa-like ensuite with in-floor heating, a separate toilet room, and a generous walk-in closet. Three additional bedrooms, a full 4-piece bathroom, and a dedicated laundry room provide comfort and convenience for the whole family. The basement is partially finished, featuring a full bathroom, separate entrance, and rough-ins for a future suite. Outside, enjoy the beautifully maintained, flat yard with underground sprinklers, fruit trees, and plenty of space for a future shop—already roughed in and ready for your ideas. Solar panels offer energy efficiency and help keep utility costs low in this incredible property. (id:1945)
Property Details
Key information about 198 Chetwynd Drive
Interior Features
Discover the interior design and amenities
Exterior & Lot Features
Learn about the exterior and lot specifics of 198 Chetwynd Drive
Utilities & Systems
Review utilities and system installations
powered by


This listing content provided by
REALTOR.ca
has been licensed by REALTOR®
members of The Canadian Real Estate Association
members of The Canadian Real Estate Association
Nearby Listings Stat Estimated price and comparable properties near 198 Chetwynd Drive
Active listings
5
Min Price
$779,900
Max Price
$2,249,900
Avg Price
$1,286,740
Days on Market
36 days
Sold listings
2
Min Sold Price
$779,900
Max Sold Price
$1,065,000
Avg Sold Price
$922,450
Days until Sold
46 days
Nearby Places Nearby schools and amenities around 198 Chetwynd Drive
Westsyde Secondary
(4 km)
Kamloops
Cooper's Foods
(3.4 km)
3435 Westsyde Rd, Westsyde
North Thompson Oxbows Jensen Island Provincial Park
(8.2 km)
Kamloops
Price History
August 1, 2025
by RE/MAX Real Estate (Kamloops)
$1,325,000















