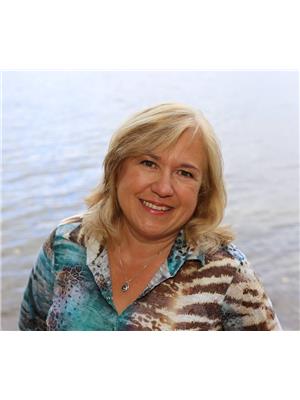61 River Lane, Madawaska
61 River Lane, Madawaska
×

25 Photos






- Bedrooms: 2
- Bathrooms: 1
- MLS®: 1384958
- Type: Residential
- Added: 15 days ago
Property Details
Looking for that wilderness retreat on the Madawaska River? This could be what you are looking for. 2 bed 3 season cottage with beautiful stone fireplace from floor to ceiling and wood floor in living room. Living room is L shaped with cathedral ceiling and beautifully finished with wood planks. Screened room overlooking the calming river. You can kayak/canoe in both directions and even take a boat to Bark Lake with all it has to offer. A bunkie for your guests and 2 canoes to paddle the scenic river are included as well as a large shed. At this time of year, the river levels are low but they rise as we get closer to summer. Cell service works with Virgin in the cabin. Unsure about other providers. This property comes fully furnished and is being sold in "As Is Where Is" condition with no representations and/or warranties. There is a wood fueled heater in the kitchen area and stone fireplace in the living room. There is no WETT certification on these features. (id:1945)
Best Mortgage Rates
Property Information
- Sewer: Septic System
- Cooling: None
- Heating: Wood, Other
- List AOR: Renfrew County
- Stories: 1
- Tax Year: 2024
- Basement: None, Not Applicable
- Flooring: Wood, Mixed Flooring
- Utilities: Electricity
- Appliances: Refrigerator, Stove, Blinds
- Lot Features: Park setting, Flat site, Recreational
- Photos Count: 25
- Water Source: Sand point
- Parcel Number: 492260428
- Parking Total: 12
- Bedrooms Total: 2
- Structure Type: House
- Common Interest: Freehold
- Parking Features: Open
- Road Surface Type: No thru road, Paved road
- Tax Annual Amount: 2266
- Building Features: Furnished
- Exterior Features: Wood, Siding
- Lot Size Dimensions: 120 ft X * ft (Irregular Lot)
- Zoning Description: SR
- Architectural Style: Bungalow
- Waterfront Features: Waterfront
- Construction Materials: Wood frame
Room Dimensions
 |
This listing content provided by REALTOR.ca has
been licensed by REALTOR® members of The Canadian Real Estate Association |
|---|
Nearby Places
61 River Lane mortgage payment
