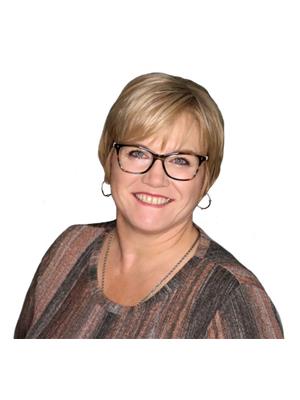22 Lloyd Crescent, Fillmore
22 Lloyd Crescent, Fillmore
×

50 Photos






- Bedrooms: 4
- Bathrooms: 4
- Living area: 1738 square feet
- MLS®: sk949837
- Type: Residential
- Added: 186 days ago
Property Details
Welcome to 22 Lloyd Crescent in the charming community of Fillmore! This property offers town-wide reverse osmosis water system for the best water quality + essential amenities like gas station, pizza parlor, grocery store, K-12 school, RCMP, Health Centre, + more. Situated on a massive .31 acre lot, this home boasts beautifully landscaped yard with spacious deck, gazebo, lush trees, shed + woodshed. A double detached garage/shop measuring 28x30, is perfect for your vehicles + projects. A serene backdrop with no backyard neighbors, allows you to relish beautiful Saskatchewan sunsets in peace. The house, originally built in 1982, has a newer foundation (2016 was moved onto new basement). It includes oversized attached single heated garage (17x24) with convenience of direct entry. The main floor offers over 1,700sqft of living space. A spacious living room featuring a cozy wood-burning fireplace. The dining room area includes a beautiful built in china cabinet + garden doors that lead to backyard deck. The kitchen boasts abundance of oak cupboards with pull-outs + convenient eat-up breakfast bar. Main floor laundry with oak cupboards + 2-piece bathroom by back door. The main floor accommodates two generously sized bedrooms, perfect for a growing family, + 3-piece main bath with luxurious soaker air bathtub. The primary bedroom is oversized + offers two separate closets (one single,one double), + 3-piece ensuite featuring corner shower. Basement is partially developed, presenting a beautiful family room, a fourth guest bedroom (no closet), and 3-piece bathroom for added comfort. The undeveloped area provides space for your customization, currently has a games room, large open area, + mechanical/workshop area. Home is equipped with high-efficiency furnace + water heater, central air conditioner + air exchanger (all new in 2016); updated windows -bay window (2022) -bedroom windows (2016) -kitchen + bathroom (1997). Don't miss the opportunity to make this your new home! (id:1945)
Best Mortgage Rates
Property Information
- Cooling: Central air conditioning
- Heating: Forced air, Natural gas
- Tax Year: 2023
- Basement: Partially finished, Full
- Year Built: 1982
- Appliances: Refrigerator, Dishwasher, Stove, Microwave, Storage Shed, Window Coverings, Garage door opener remote(s)
- Living Area: 1738
- Lot Features: Treed, Lane, Rectangular, Sump Pump
- Photos Count: 50
- Lot Size Units: square feet
- Bedrooms Total: 4
- Structure Type: House
- Common Interest: Freehold
- Fireplaces Total: 1
- Parking Features: Attached Garage, Detached Garage, Parking Space(s), Gravel
- Tax Annual Amount: 3073
- Fireplace Features: Wood, Conventional
- Lot Size Dimensions: 13503.00
- Architectural Style: Bungalow
Features
- Roof: Metal
- Other: Equipment Included: Fridge, Stove, Central Vac Attached, Central Vac Attachments, Dishwasher Built In, Garage Door Opnr/Control(S), Microwave Hood Fan, Shed(s), Vac Power Nozzle, Window Treatment, Levels Above Ground: 1.00, Outdoor: Deck, Lawn Back, Lawn Front, Partially Fenced, Trees/Shrubs
- Heating: Forced Air, Natural Gas
- Interior Features: Air Conditioner (Central), Sump Pump, Fireplaces: 1, Wood, Furnace Owned
- Sewer/Water Systems: Water Heater: Included, Gas, Water Softner: Not Included
Room Dimensions
 |
This listing content provided by REALTOR.ca has
been licensed by REALTOR® members of The Canadian Real Estate Association |
|---|
Nearby Places
Similar Houses Stat in Fillmore
22 Lloyd Crescent mortgage payment

