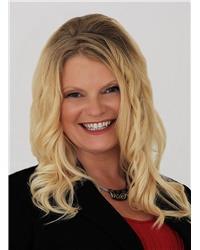3756 Mapleshore Drive, Kemptville
3756 Mapleshore Drive, Kemptville
×

30 Photos






- Bedrooms: 3
- Bathrooms: 3
- MLS®: 1381723
- Type: Residential
- Added: 10 days ago
Property Details
Welcome to your LUXURY RIDEAU RIVER WATERFRONT OASIS! Enjoy waterfront living w/your own PRIVATE BOAT LAUNCH & permanent dock. House is located at the end of a cul de sac. This entertainer's dream home offers STUNNING VIEWS & HIGH-END FINISHES throughout. The gourmet kitchen boasts Monogram double wall ovens, GE induction cooktop, drawer microwave, paneled appliances & a striking stone feature wall w/built-in pizza oven. The grand sunroom features an ENTIRE WALL OF WINDOWS overlooking the water - a spectacular backdrop for the custom wet bar and seating area w/wood burning fireplace. Upstairs, the primary suite offers a perfect retreat w/spacious bdrm, wood burning fireplace, walk-in closet, loft & spa-like bath. The guest wing pampers w/2 large bdrms, sitting area & impressive spa bathrm. More features incl metal roof, large shed, integrated patio lighting, soft close cabinetry & remote control blinds to name a few. Experience lavish serenity here! 24hr irrevocable on all offers (id:1945)
Best Mortgage Rates
Property Information
- View: River view
- Sewer: Septic System
- Cooling: Central air conditioning
- Heating: Baseboard heaters, Forced air, Electric, Wood
- List AOR: Ottawa
- Stories: 2
- Tax Year: 2023
- Basement: Unfinished, Full
- Flooring: Hardwood, Mixed Flooring
- Year Built: 1977
- Appliances: Washer, Refrigerator, Dishwasher, Dryer, Microwave, Cooktop, Oven - Built-In, Hood Fan, Blinds
- Lot Features: Cul-de-sac, Private setting, Flat site
- Photos Count: 30
- Water Source: Drilled Well
- Parcel Number: 681310075
- Parking Total: 15
- Bedrooms Total: 3
- Structure Type: House
- Common Interest: Freehold
- Fireplaces Total: 2
- Parking Features: Attached Garage, Inside Entry
- Tax Annual Amount: 6069
- Bathrooms Partial: 1
- Exterior Features: Wood, Stucco
- Foundation Details: Poured Concrete
- Lot Size Dimensions: 104.99 ft X 0 ft (Irregular Lot)
- Zoning Description: Residential
- Waterfront Features: Waterfront
Room Dimensions
 |
This listing content provided by REALTOR.ca has
been licensed by REALTOR® members of The Canadian Real Estate Association |
|---|
Nearby Places
Similar Houses Stat in Kemptville
3756 Mapleshore Drive mortgage payment






