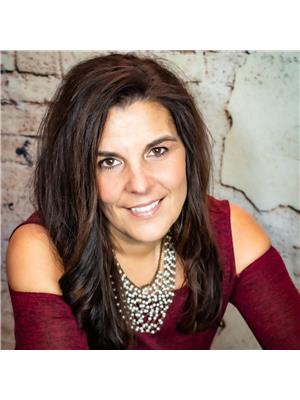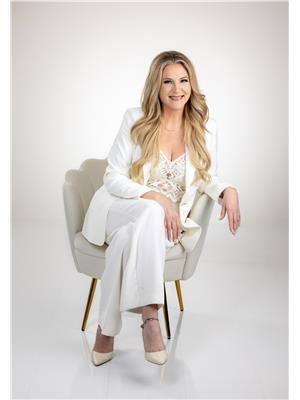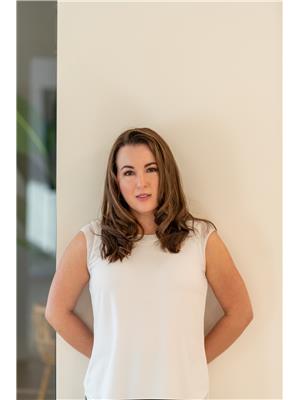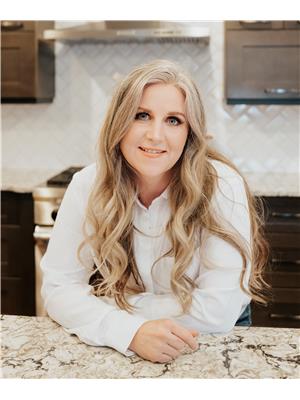6117 54 Av, Cold Lake
- Bedrooms: 5
- Bathrooms: 3
- Living area: 117.8 square meters
- Type: Residential
Source: Public Records
Note: This property is not currently for sale or for rent on Ovlix.
We have found 6 Houses that closely match the specifications of the property located at 6117 54 Av with distances ranging from 2 to 7 kilometers away. The prices for these similar properties vary between 300,000 and 519,000.
Nearby Places
Name
Type
Address
Distance
Trinity Christian School-Grand Centre
School
5731 50 Ave
0.4 km
Cold Lake Off-Campus School
School
5709 50 Ave
0.9 km
Grand Centre Playschool
School
5520 50 Ave
1.0 km
7-Eleven
Convenience store
5202 55 St
1.0 km
Old Farm Antiques & Garden Centre The
Food
54 Avenue
1.1 km
Cold Lake Middle School
School
5533 48 Ave
1.1 km
Cold Lake Middle School
School
57 St
1.1 km
Buddie's Pizza
Restaurant
5215 55 St
1.2 km
Dairy King Drive-In Restaurant
Restaurant
5215 55 St
1.2 km
Saigon By Night
Restaurant
5230 55 St
1.2 km
No Frills
Grocery or supermarket
5335 55 St
1.2 km
Lakeland Inn
Lodging
5411 55 St
1.3 km
Property Details
- Cooling: Central air conditioning
- Heating: Forced air, In Floor Heating
- Year Built: 2006
- Structure Type: House
- Architectural Style: Bi-level
Interior Features
- Basement: Finished, Full, Walk out
- Appliances: Washer, Refrigerator, Dishwasher, Stove, Dryer
- Living Area: 117.8
- Bedrooms Total: 5
- Fireplaces Total: 1
- Fireplace Features: Gas, Unknown
Exterior & Lot Features
- Lot Features: Cul-de-sac, Lane
- Parking Features: Attached Garage, Heated Garage
- Building Features: Vinyl Windows
Location & Community
- Common Interest: Freehold
Tax & Legal Information
- Parcel Number: ZZ999999999
This 5 bedroom/3 bathroom home in the SWEETEST location backing onto green space is a must see!, Air conditioning, walk out heated basement, vaulted ceiling, gas fireplace and gorgeous bamboo flooring are just a few great features. The large aggregate stone driveway greets you with double attached heated garage. Open concept layout with white cabinetry, eat up middle island, marble backsplash,black appliances and direct access to the COMPOSITE deck.Primary bedroom has walk-in closet and 3 piece ensuite. 2 more bedrooms round off the main area with 4 piece bathroom.The bright basement with BIG windows and sliding door has 2 large bedrooms, a 3 piece bathroom and spacious family room. The best part of this house is the AMAZING back yard with hot tub, playhouse, dog run and all completely fenced. The green space behind can be the talk of many adventures, with walking paths and alley access to the yard for RV storage.UPGRADES:furnace 2022 & 2 hot water tanks 2023. Hot tub was completely refurbished in 2022. (id:1945)
Demographic Information
Neighbourhood Education
| Master's degree | 10 |
| Bachelor's degree | 45 |
| Certificate of Qualification | 20 |
| College | 80 |
| University degree at bachelor level or above | 65 |
Neighbourhood Marital Status Stat
| Married | 150 |
| Divorced | 15 |
| Separated | 5 |
| Never married | 55 |
| Living common law | 65 |
| Married or living common law | 215 |
| Not married and not living common law | 70 |
Neighbourhood Construction Date
| 1961 to 1980 | 80 |
| 2006 to 2010 | 10 |
| 1960 or before | 100 |










