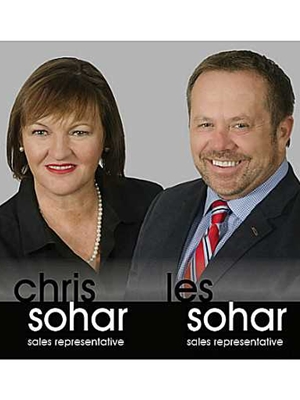27 Jane Street, Hagersville
27 Jane Street, Hagersville
×

31 Photos






- Bedrooms: 4
- Bathrooms: 2
- Living area: 2250 square feet
- MLS®: h4181172
- Type: Residential
- Added: 154 days ago
Property Details
This meticulously upgraded and renovated home, spanning 2250 square feet boasts 4 bedrooms, 2 full baths, multiple living/family rooms, and versatile spaces. Whether utilized as a single-family home or a fantastic 2-family residence, the open-concept family room with a custom wood wall, dinette and kitchen provides seamless movement. The front section features separate living and dining areas, a kitchenette, sitting room, and multiple bedrooms. Additionally, a separate oversized garage, currently used as an office and storage space, offers flexibility for those working from home or can be converted back to a garage. The expansive yard with a beautiful stone fence is perfect for gatherings. Don't miss out on this delightful, light-filled home - a true gem in Hagersville! Two houses for the price of one! (id:1945)
Best Mortgage Rates
Property Information
- Sewer: Municipal sewage system
- Cooling: Central air conditioning
- Heating: Forced air, Natural gas
- Tax Year: 2022
- Basement: Unfinished, Crawl space
- Year Built: 1925
- Appliances: Refrigerator, Hot Tub, Jacuzzi, Dishwasher, Oven, Microwave, Cooktop, Blinds
- Directions: URBAN
- Living Area: 2250
- Lot Features: Park setting, Park/reserve, Double width or more driveway, Paved driveway, Crushed stone driveway, Carpet Free
- Photos Count: 31
- Water Source: Municipal water
- Parking Total: 9
- Bedrooms Total: 4
- Structure Type: House
- Common Interest: Freehold
- Parking Features: Detached Garage, Gravel
- Tax Annual Amount: 3514.56
- Exterior Features: Aluminum siding
- Building Area Total: 2250
- Community Features: Quiet Area, Community Centre
- Foundation Details: Block
- Lot Size Dimensions: 195.9x93.43x132.92x68.14
- Zoning Description: H A9
Features
- Other: Inclusions: 2 S/S Fridges, Jennair Cooktop, B/I Microwave, Wall Oven & Warmer, Dishwasher, 2 Sheds, Jacuzzi Hot Tub and Enclosure (Negotiable), Blinds, Electric Light Fixtures, 2 Central Air Conditioning Units, 2 Furnaces., Exclusions: Washer & Dryer with Bases., Foundation: Concrete Block, Laundry Access: In-Suite, Physically Handicapped Equipped
- Cooling: AC Type: Central Air
- Heating: Gas, Forced Air
- Lot Features: Urban
- Extra Features: Area Features: Library, Park, Quiet Area, Rec./Commun.Centre, Schools
- Interior Features: Carpet Free, Kitchens: 1, 1 above grade, 1 3-Piece Bathroom, 1 5+ Piece Bathroom
- Sewer/Water Systems: Sewers: Sewer
Room Dimensions
 |
This listing content provided by REALTOR.ca has
been licensed by REALTOR® members of The Canadian Real Estate Association |
|---|
Nearby Places
Similar Houses Stat in Hagersville
27 Jane Street mortgage payment






