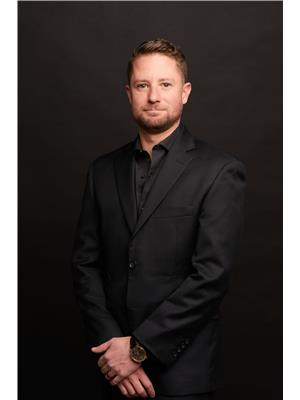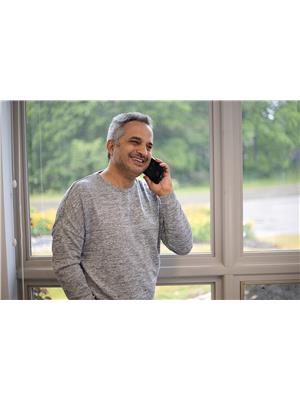106 585 Colborne Street E, Brantford
- Bedrooms: 3
- Bathrooms: 4
- Type: Townhouse
- Added: 2 weeks ago
- Updated: 2 weeks ago
- Last Checked: 1 week ago
- Listed by: RE/MAX SKYWAY REALTY INC.
- View All Photos
Listing description
This Townhouse at 106 585 Colborne Street E Brantford, ON with the MLS Number x12353472 listed by SAM LEGHA - RE/MAX SKYWAY REALTY INC. on the Brantford market 2 weeks ago at $729,900.

members of The Canadian Real Estate Association
Nearby Listings Stat Estimated price and comparable properties near 106 585 Colborne Street E
Nearby Places Nearby schools and amenities around 106 585 Colborne Street E
Pauline Johnson Collegiate and Vocational School
(0.4 km)
627 Colborne St E, Brantford
Boston Pizza
(1.5 km)
50 Market St S, Brantford
Wingmaster
(1.5 km)
70 Erie Ave, Brantford
Piston Broke Entertainment
(1.7 km)
93 Dalhousie St, Brantford
Oriental Restaurant
(1.8 km)
162 Market St, Brantford
Wilfrid Laurier University - Brantford Campus
(1.5 km)
73 George St, Brantford
Sanderson Centre for the Performing Arts
(1.7 km)
88 Dalhousie St, Brantford
Mohawk Chapel
(1.8 km)
301 Mohawk St, Brantford
Brantford Charity Casino
(1.8 km)
40 Icomm Dr, Brantford
Tim Hortons
(2 km)
226 West St, Brantford
Bell Memorial Gardens
(2 km)
41 West St, Brantford
Price History
















