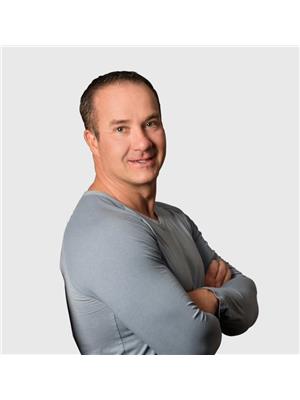1206 Pacific Circle W, Lethbridge
- Bedrooms: 5
- Bathrooms: 4
- Living area: 2557 square feet
- Type: Residential
- Added: 2 weeks ago
- Updated: 1 week ago
- Last Checked: 1 week ago
- Listed by: Onyx Realty Ltd.
- View All Photos
Listing description
This House at 1206 Pacific Circle W Lethbridge, AB with the MLS Number a2250734 which includes 5 beds, 4 baths and approximately 2557 sq.ft. of living area listed on the Lethbridge market by Durrell Avison - Onyx Realty Ltd. at $939,900 2 weeks ago.

members of The Canadian Real Estate Association
Nearby Listings Stat Estimated price and comparable properties near 1206 Pacific Circle W
Nearby Places Nearby schools and amenities around 1206 Pacific Circle W
Chinook High School
(1.7 km)
259 Britannia Blvd W, Lethbridge
G. S. Lakie Middle School
(2.1 km)
50 Blackfoot Blvd W, Lethbridge
Save On Foods
(2 km)
401 Highlands Blvd W, Lethbridge
Safeway
(2.2 km)
550 University Dr W, Lethbridge
Panda Flowers West Lethbridge
(2.2 km)
550 University Dr W #21, Lethbridge
Mojo's Pub & Grill
(2.3 km)
550 University Dr W #32, Lethbridge
Tim Hortons
(2.4 km)
898 Heritage Blvd W, Lethbridge
DAIRY QUEEN BRAZIER
(3.7 km)
100 Columbia Blvd W, Lethbridge
Fort Whoop Up
(4.8 km)
Alberta 3, Lethbridge
Galt Museum & Archives
(5.5 km)
502 1st St S, Lethbridge
University of Lethbridge
(4.7 km)
4401 University Dr W, Lethbridge
Indian Battle Park
(4.8 km)
Lethbridge
Price History














