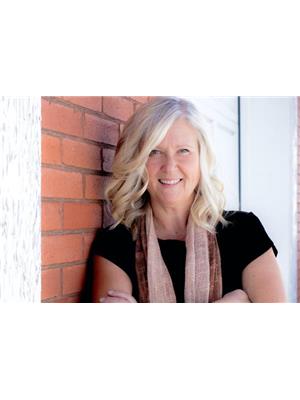38 Prestwick Drive Se, Calgary
- Bedrooms: 2
- Bathrooms: 3
- Living area: 1406 square feet
- Type: Townhouse
- Added: 1 week ago
- Updated: 6 days ago
- Last Checked: 6 days ago
- Listed by: Royal LePage Benchmark
- View All Photos
Listing description
This Townhouse at 38 Prestwick Drive Se Calgary, AB with the MLS Number a2251518 which includes 2 beds, 3 baths and approximately 1406 sq.ft. of living area listed on the Calgary market by Gillian Stewart - Royal LePage Benchmark at $509,900 1 week ago.

members of The Canadian Real Estate Association
Nearby Listings Stat Estimated price and comparable properties near 38 Prestwick Drive Se
Nearby Places Nearby schools and amenities around 38 Prestwick Drive Se
Centennial High School
(6.3 km)
55 Sun Valley Boulevard SE, Calgary
Calgary Board Of Education - Dr. E.P. Scarlett High School
(8.9 km)
220 Canterbury Dr SW, Calgary
Canadian Tire
(1.2 km)
4155 126 Avenue SE, Calgary
Southcentre Mall
(7.7 km)
100 Anderson Rd SE #142, Calgary
South Health Campus
(4.8 km)
Calgary
Fish Creek Provincial Park
(5.9 km)
15979 Southeast Calgary, Calgary
Big Rock Brewery
(6.9 km)
5555 76 Ave SE, Calgary
Delta Calgary South
(8.5 km)
135 Southland Dr SE, Calgary
Boston Pizza
(8.5 km)
10456 Southport Rd SW, Calgary
Canadian Tire
(8.5 km)
9940 Macleod Trail SE, Calgary
Price History

















