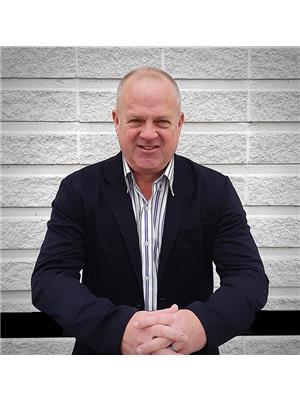50 Flora Drive, Innisfil
50 Flora Drive, Innisfil
×

29 Photos






- Bedrooms: 2
- Bathrooms: 2
- Living area: 1015 sqft
- MLS®: 40544707
- Type: Mobile
- Added: 63 days ago
Property Details
TWO BEDROOM TWO BATHROOM SINGLE FAMILY HOME BUILT ON SITE ON A CEMENT PAD SPACE BACKING ON GREENSPACE. BRIGHT AND SPACIOUS WITH VAULTED CEILINGS IN THE LIVING ROOM, DINING AREA, AND KITCHEN. NEW ENGINEERED HARDWOOD FLOORS WITH CORKED BACKING FOR EXTRA WARMTH . HEATED FLOORS IN BOTH BATHROOM AND KITCHEN. NEWLY PAINTED THROUGHOUT , CALIFORNIA BLINDS. WALK OUT ABOVE GROUND DECK OVER LOOKING RAVINE. COMPLETE PRIVACY . CENTRAL VAC , GAS HEAT, GAS FIREPLACE IN LIVING AREA PARKING FOR 2 VEHICLES AMENITIES INCLUDE TWO HEATED OUTDOOR POOLS WOOD WORKING SHOP GYM AND MANY OTHERS. DONT MISS OUT ON THIS SINGLE FAMILY HOME IN DESIRABLE SANDY COVE ACRES (id:1945)
Best Mortgage Rates
Property Information
- Sewer: Municipal sewage system
- Cooling: Central air conditioning
- Heating: Forced air, Natural gas
- Stories: 1
- Basement: Unfinished, Crawl space
- Year Built: 2010
- Appliances: Washer, Refrigerator, Dishwasher, Stove, Dryer, Window Coverings
- Directions: Lockhart Road/Flora Drive
- Living Area: 1015
- Photos Count: 29
- Water Source: Community Water System
- Parking Total: 2
- Bedrooms Total: 2
- Structure Type: Modular
- Common Interest: Leasehold
- Subdivision Name: IN20 - Sandy Cove Acres
- Tax Annual Amount: 2331.12
- Bathrooms Partial: 1
- Exterior Features: Vinyl siding
- Foundation Details: Poured Concrete
- Zoning Description: Res
- Architectural Style: Bungalow
Room Dimensions
 |
This listing content provided by REALTOR.ca has
been licensed by REALTOR® members of The Canadian Real Estate Association |
|---|
Nearby Places
Similar undefineds Stat in Innisfil
50 Flora Drive mortgage payment






