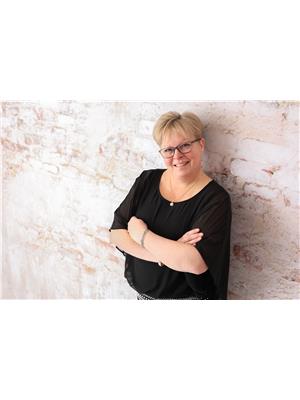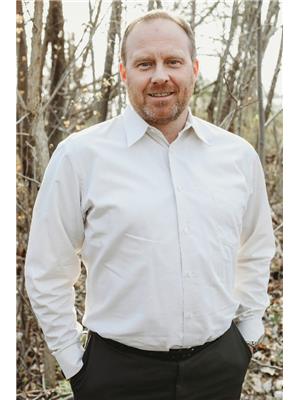6 Silverthorne Court, Dunnville
- Bedrooms: 3
- Bathrooms: 3
- Living area: 3000 square feet
- Type: Residential
- Added: 2 months ago
- Updated: 4 days ago
- Last Checked: 6 hours ago
- Listed by: RE/MAX Escarpment Realty Inc.
- View All Photos
Listing description
This House at 6 Silverthorne Court Dunnville, ON with the MLS Number 40746797 which includes 3 beds, 3 baths and approximately 3000 sq.ft. of living area listed on the Dunnville market by Julie Swayze - RE/MAX Escarpment Realty Inc. at $1,199,900 2 months ago.
Custom Built country home on .9 Acre lot in executive court location! Amazing open concept bungalow with vaulted ceiling, and 15.5 ' x 15.5' Aztec Sunroom (2017) to enjoy the sunsets and escape the elements, then sneak out to the Hot Tub from the sunroom. Relax in the large living room with gas fireplace that is also open to the dining room and kitchen boasting great cabinet space and island. Primary bedroom offers ensuite, large walk in closet and darkening blinds for the weekend sleep in! Need space to park the cars and the toys, one extra deep bay ready your boat, this triple car garage equipped with garage door openers on all the doors. Tons of room for storage shelves as well a gas line for your BBQ inside garage or ready for the future garage heater. Upgrades and Updates include, easy clean luxury vinyl flooring, gas fireplace with remote control and blower, Flare Hot Tub 2021, whole home surge protector 2021 and 14 KW Generac Generator 2022, custom eclipse roller blinds, lower level rec room and den/office finished in 2021, concrete walkways in front and back with easy maintenance gardens. Be sure to check out the floor plans for this amazing home layout with bedroom on both sides of the home. Room type other is unfinished space. (id:1945)
Property Details
Key information about 6 Silverthorne Court
Interior Features
Discover the interior design and amenities
Exterior & Lot Features
Learn about the exterior and lot specifics of 6 Silverthorne Court
Utilities & Systems
Review utilities and system installations
powered by


This listing content provided by
REALTOR.ca
has been licensed by REALTOR®
members of The Canadian Real Estate Association
members of The Canadian Real Estate Association
Nearby Listings Stat Estimated price and comparable properties near 6 Silverthorne Court
Active listings
2
Min Price
$1,199,900
Max Price
$1,199,900
Avg Price
$1,199,900
Days on Market
65 days
Sold listings
0
Min Sold Price
$N/A
Max Sold Price
$N/A
Avg Sold Price
$N/A
Days until Sold
N/A days
Nearby Places Nearby schools and amenities around 6 Silverthorne Court
Robert Land Academy
(3.6 km)
6727 South Chippawa Rd, Wellandport
Price History
July 2, 2025
by RE/MAX Escarpment Realty Inc.
$1,199,900










