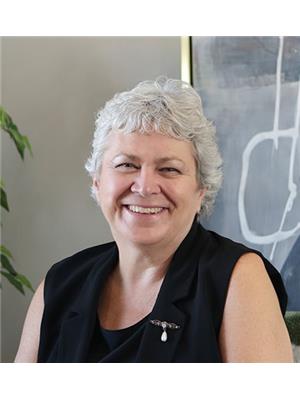535 Wansbrough Way, Shelburne
- Bedrooms: 4
- Bathrooms: 5
- Type: Residential
- Added: 1 week ago
- Updated: 1 week ago
- Last Checked: 1 week ago
- Listed by: HOMELIFE MAPLE LEAF REALTY LTD.
- View All Photos
Listing description
This House at 535 Wansbrough Way Shelburne, ON with the MLS Number x12368751 listed by GURSHARAN BAJWA - HOMELIFE MAPLE LEAF REALTY LTD. on the Shelburne market 1 week ago at $1,019,000.
Welcome To 535 Wansbrough Way, Shelburne With Gorgeous 4 Bed Detached House, 5 Washrooms With Double Car Garage in The Great Neighbourhood of Shelburne (attractive brick-and-siding facade with covered front porch and double-wide garage door; well-kept front landscaping and mature tree); Impressive Double Door Entry (bright foyer/entry with natural light and clean neutral finishes), Separate Living And Family Room (bright open main living areas with neutral paint, tile/laminate flooring and a staircase with wood handrail and metal balusters), Modern Kitchen Central Island, Quartz Counters (large centre island with breakfast bar seating, stainless steel appliances, undermount sink, pendant/ recessed lighting and tiled backsplash), Property Have 4 Car Parking On The Driveway. Convenient Location Close To All Amenities, Grocery, Restaurants, Entertainment. Must Look This Property. Show & Sell..!! (id:1945)
Additional interior details visible: main bath features double sinks with long vanity, separate soaker tub and glass-enclosed shower, large mirror and tile flooring; bedrooms feature carpet, generous windows for natural light and at least one bedroom with a ceiling fan; bright, long hallway and well-lit landing area upstairs.
Property Details
Key information about 535 Wansbrough Way
Interior Features
Discover the interior design and amenities
Exterior & Lot Features
Learn about the exterior and lot specifics of 535 Wansbrough Way
Utilities & Systems
Review utilities and system installations
powered by


This listing content provided by
REALTOR.ca
has been licensed by REALTOR®
members of The Canadian Real Estate Association
members of The Canadian Real Estate Association
Nearby Listings Stat Estimated price and comparable properties near 535 Wansbrough Way
Active listings
2
Min Price
$1,019,000
Max Price
$1,019,000
Avg Price
$1,019,000
Days on Market
8 days
Sold listings
0
Min Sold Price
$N/A
Max Sold Price
$N/A
Avg Sold Price
$N/A
Days until Sold
N/A days
Nearby Places Nearby schools and amenities around 535 Wansbrough Way
Centre Dufferin District High School
(1.4 km)
150 4 Ave, Shelburne
Four Seasons Chinese Restaurant
(1.5 km)
120 Owen Sound, Shelburne
Mrs Mitchell's
(9.5 km)
5 Mono Mulmer town line, Shelburne
Price History
August 28, 2025
by HOMELIFE MAPLE LEAF REALTY LTD.
$1,019,000
















