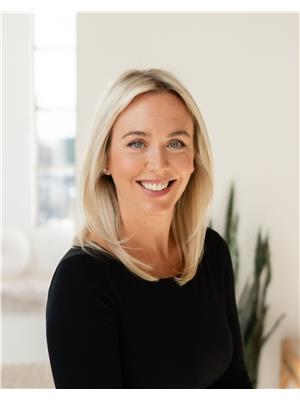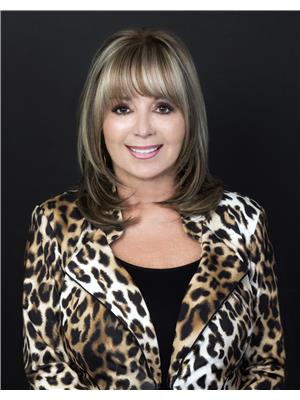417 Kingsview Drive, Caledon
- Bedrooms: 4
- Bathrooms: 4
- Type: Residential
- Added: 3 weeks ago
- Updated: 1 week ago
- Last Checked: 6 days ago
- Listed by: ROYAL LEPAGE RCR REALTY
- View All Photos
Listing description
This House at 417 Kingsview Drive Caledon, ON with the MLS Number w12343635 listed by STEPHANIE KORTEKAAS - ROYAL LEPAGE RCR REALTY on the Caledon market 3 weeks ago at $1,299,000.
Welcome to Your Family's Forever Home in Bolton Heights! This stunning 4-bedroom home checks all the boxes for family living and then some! With tons of living space spread out over multiple levels, everyone gets room to breathe, play, and grow. The main floor features a huge home office, and a handy mudroom for the kids that leads straight to the garage (goodbye, cluttered entryway!), a sun filled family room perfect for hanging out/movie night and an oversized dining area that's practically begging for family get togethers. The upgraded kitchen features a new sleek island, and with concrete floors throughout it's perfect for easy cleanups. Upstairs features 4 large sized bedrooms and two recently updated bathrooms (one being the gorgeous primary ensuite!). Downstairs, things get even better: a brand new basement kitchen, bathroom, massive living area, and even space for a potential 5th bedroom. Its the perfect setup for an in-law suite, teen hangout, or income opportunity. Love to entertain? You're going to swoon over the backyard oasis: an inground saltwater pool with a safety cover so you can relax, host, and play all summer long without the stress. All this in one of Bolton Heights most sought-after family-friendly neighbourhoods. Great schools, parks, and community vibes included. Come see it, fall in love, and make it yours!!
EXTRAS/ADDITIONAL FEATURES ADDED FROM PHOTOS:
- Curb appeal with a brick-and-stone front facade, double garage with two separate doors and a paved/interlock driveway providing extra parking.
- Front entry lit with attractive exterior sconces and mature landscaping including evergreen trees that add privacy.
- Basement kitchen shows modern gray shaker-style cabinetry, stainless steel appliances (fridge and range), subway-tile backsplash and a bright undermount sink — perfect for a self-contained suite.
- Basement living area has recessed pot lights and tile/wood-look flooring for a clean, contemporary feel.
- Powder room on the main level features a bold floral accent wall, a contemporary floating vanity and stylish round mirror for a designer touch.
- Backyard dining area is covered with a retractable-style awning/canopy over a paved patio space right beside the pool — ideal for outdoor meals and shade.
- Pool area is finished with stone/paver surround, mature trees and planting beds creating a private, resort-like setting.
- Primary bedroom appears to feature a ceiling fan and large window letting in plenty of natural light.
Walk to St. John Paul II School, minutes away from Caledon Community Centre, Main St of Bolton etc (id:1945)
Property Details
Key information about 417 Kingsview Drive
Interior Features
Discover the interior design and amenities
Exterior & Lot Features
Learn about the exterior and lot specifics of 417 Kingsview Drive
Utilities & Systems
Review utilities and system installations
powered by


This listing content provided by
REALTOR.ca
has been licensed by REALTOR®
members of The Canadian Real Estate Association
members of The Canadian Real Estate Association
Nearby Listings Stat Estimated price and comparable properties near 417 Kingsview Drive
Active listings
15
Min Price
$999,990
Max Price
$1,524,900
Avg Price
$1,199,270
Days on Market
37 days
Sold listings
11
Min Sold Price
$862,800
Max Sold Price
$1,800,000
Avg Sold Price
$1,195,964
Days until Sold
61 days
Nearby Places Nearby schools and amenities around 417 Kingsview Drive
Robert F Hall Catholic Secondary School
(8.9 km)
6500 Old Church Rd, Caledon East
Boston Pizza
(3.8 km)
12774 Hwy 50, Bolton
Albion Hills Conservation Area
(7.8 km)
16500 Highway 50, Palgrave
Price History
August 14, 2025
by ROYAL LEPAGE RCR REALTY
$1,299,000















