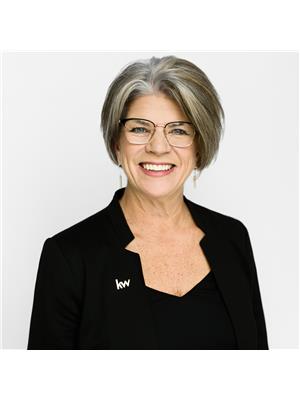13 Amberdale Drive, Rothesay
13 Amberdale Drive, Rothesay
×

41 Photos






- Bedrooms: 4
- Bathrooms: 3
- Living area: 1196 sqft
- MLS®: nb099109
- Type: Residential
- Added: 11 days ago
Property Details
Pride of ownership is evident at 13 Amberdale Drive! Lovingly maintained with many recent upgrades including a new steel roof, heat pump, and wired-in generator, this 4 bedroom split-entry home is conveniently located in central Rothesay and has a layout to suit a variety of lifestyles. Inside, large windows flood the open-concept living spaces with natural light. A kitchen island with a raised breakfast bar sits centrally, overlooking the living and dining rooms. Recently updated kitchen cabinetry offers great storage, and a picture window above the sink looks out over the private back deck and patio that carries beyond. Also included on the main level, the primary bedroom features a recently renovated powder room along with two closets. Two more bedrooms are located on this level, along with a full bathroom which has also been recently renovated. Downstairs, the finished basement offers the potential for in-family living thanks to the second kitchen, full bathroom, bedroom, and living room. Also nestled in the basement is a spacious family room complete with a wood stove, along with a large mud room giving access to the attached double garage. Outside, a storage shed or ""baby barn"" has its own small deck, and the landscaped gardens are just starting to come to life with peonies, apple blossoms, and more. (id:1945)
Property Information
- Roof: Metal, Unknown
- Sewer: Municipal sewage system
- Cooling: Heat Pump
- Heating: Heat Pump, Baseboard heaters, Stove, Electric, Wood
- List AOR: Saint John
- Flooring: Tile, Ceramic, Wood
- Year Built: 1982
- Living Area: 1196
- Lot Features: Balcony/Deck/Patio
- Photos Count: 41
- Water Source: Drilled Well, Well
- Lot Size Units: acres
- Parcel Number: 30037568
- Bedrooms Total: 4
- Structure Type: House
- Common Interest: Freehold
- Parking Features: Attached Garage, Garage, Inside Entry
- Tax Annual Amount: 3698.35
- Bathrooms Partial: 1
- Exterior Features: Vinyl
- Foundation Details: Concrete
- Lot Size Dimensions: 0.349
- Architectural Style: Split level entry, 2 Level
- Above Grade Finished Area: 2392
- Above Grade Finished Area Units: square feet
 |
This listing content provided by REALTOR.ca has
been licensed by REALTOR® members of The Canadian Real Estate Association |
|---|






