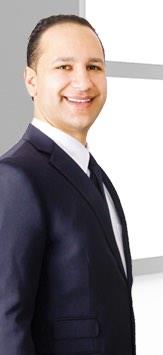81 Langholm Dr, St Albert
- Bedrooms: 4
- Bathrooms: 4
- Living area: 2347 square feet
- Type: Residential
- Added: 3 weeks ago
- Updated: 1 week ago
- Last Checked: 1 week ago
- Listed by: Exp Realty
- View All Photos
Listing description
This House at 81 Langholm Dr St Albert, AB with the MLS Number e4453143 which includes 4 beds, 4 baths and approximately 2347 sq.ft. of living area listed on the St Albert market by Matthew Barry - Exp Realty at $724,900 3 weeks ago.

members of The Canadian Real Estate Association
Nearby Listings Stat Estimated price and comparable properties near 81 Langholm Dr
Nearby Places Nearby schools and amenities around 81 Langholm Dr
Bellerose Composite High School
(1.8 km)
St Albert
Boston Pizza
(0.4 km)
585 St Albert Rd #80, St Albert
Sturgeon Community Hospital
(0.6 km)
201 Boudreau Rd, St Albert
Servus Credit Union Place
(3.8 km)
400 Campbell Rd, St Albert
Price History















