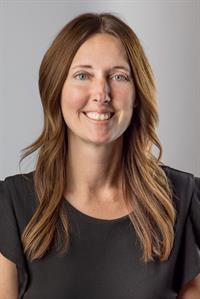50 Gaffan Drive, Kingsville
50 Gaffan Drive, Kingsville
×

24 Photos






- Bedrooms: 2
- Bathrooms: 2
- Living area: 1400 sqft
- MLS®: 24009591
- Type: Residential
- Added: 12 days ago
Property Details
Welcome to Noah Homes newest model located in Branco Estates. Noah Homes popular Twin Villa model has a 1,400sq main floor living Open concept design great for entertaining, a Gorgeous kitchen w/Quartz counters Lg Island, Living room has a beautiful fireplace leading to a large covered cement deck, Large Primary Bed w/Ensuite ceramic shower and walk-in closet, Main Floor laundry leading to a 2 car garage. The front bedroom can also be used as an office with a 2nd bath on the main floor. (id:1945)
Best Mortgage Rates
Property Information
- Cooling: Central air conditioning
- Heating: Forced air, Heat Recovery Ventilation (HRV), Natural gas, Furnace
- List AOR: Windsor
- Stories: 1
- Tax Year: 2024
- Flooring: Other, Ceramic/Porcelain
- Living Area: 1400
- Lot Features: Front Driveway
- Photos Count: 24
- Bedrooms Total: 2
- Structure Type: House
- Common Interest: Freehold
- Fireplaces Total: 1
- Parking Features: Attached Garage, Garage
- Exterior Features: Brick, Stone
- Fireplace Features: Insert, Electric
- Foundation Details: Concrete
- Lot Size Dimensions: 40X131 FT
- Zoning Description: RES
- Architectural Style: Ranch
- Above Grade Finished Area: 1400
- Above Grade Finished Area Units: square feet
Room Dimensions
 |
This listing content provided by REALTOR.ca has
been licensed by REALTOR® members of The Canadian Real Estate Association |
|---|
Nearby Places
50 Gaffan Drive mortgage payment
