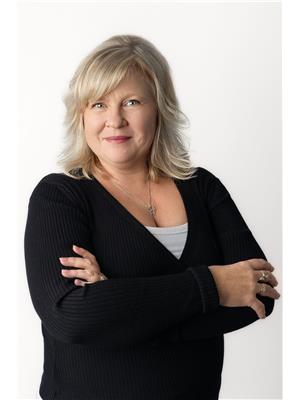47 Southwood Crescent, Haldimand
- Bedrooms: 5
- Bathrooms: 4
- Type: Residential
- Added: 3 weeks ago
- Updated: 2 weeks ago
- Last Checked: 1 week ago
- Listed by: RE/MAX ESCARPMENT REALTY INC.
- View All Photos
Listing description
This House at 47 Southwood Crescent Haldimand, ON with the MLS Number x12347435 listed by DENISE SNYDER - RE/MAX ESCARPMENT REALTY INC. on the Haldimand market 3 weeks ago at $1,199,900.

members of The Canadian Real Estate Association
Nearby Listings Stat Estimated price and comparable properties near 47 Southwood Crescent
Nearby Places Nearby schools and amenities around 47 Southwood Crescent
McKinnon Park Secondary School
(0.9 km)
91 Haddington St, Caledonia
Caledonia Centennial Public School
(1.1 km)
Caledonia
Dairy Queen
(0.5 km)
232 Argyle St S, Caledonia
Tim Hortons
(0.8 km)
360 Argyle St, Caledonia
McDonald's
(0.6 km)
282 Argyle St S, Caledonia
Pizza Pizza
(0.7 km)
345 Argyle St S, Caledonia
The Argyle Street Grill
(0.7 km)
345 Argyle St S, Caledonia
A&W Caledonia
(0.8 km)
429 Argyle St S, Haldimand
Oasis Drive-In
(0.8 km)
22 Argyle Street South, Caledonia
Corner Stone Tap & Grill
(1.1 km)
40 Argyle St N, Caledonia
Burger Barn
(7.9 km)
3000 4th Line, Ohsweken
Edinburgh Square Heritage and Cultural Centre
(1.3 km)
80 Caithness St E, Caledonia
Killman Zoo
(5.4 km)
237 Unity Side Rd E, Haldimand
Grand River Dinner Cruises
(6.4 km)
36 Brant County Road 22, Caledonia
Price History












