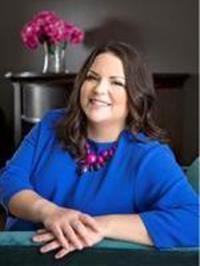413 5th Street N, Marwayne
413 5th Street N, Marwayne
×

34 Photos






- Bedrooms: 3
- Bathrooms: 2
- Living area: 1280 square feet
- MLS®: a2130141
- Type: Mobile
- Added: 12 days ago
Property Details
Escape the hustle and prices of the city and embrace the charm of small town living in Marwayne Alberta. Situated on a quiet street next to the walking path and overlooking the ball diamonds, boasts a beautifully landscaped yard, fully fenced and adorned with mature trees, featuring tiered decks and planter boxes. Additional water lines ensure easy maintenance of the lush lawn throughout the seasons. Two garden sheds provide practical storage for all your outdoor equipment. Step inside of this immaculately clean, carpet-free home, that truly reflects a genuine pride of ownership. You’ll discover three big bedrooms and two full bathrooms, including a sunlit ensuite with a spacious corner Jacuzzi tub, abundant corner vanity storage, and a sizable walk-in closet. The kitchen offers a functional layout with ample cabinetry, a peninsula island, big corner pantry, and a complete appliance package. Adjoining the kitchen, the living area boasts a vaulted ceiling, features laminate flooring, consistent with the master bedroom. A large laundry room equipped with washer and dryer, along with extra cabinetry for storage and room for a freezer all increase the area's functionality. Great home at a fabulous price! Don't miss this opportunity to reside in an affordable home in a charming, vibrant, and secure community! (id:1945)
Property Information
- Tax Lot: 8
- Cooling: None
- Heating: Forced air, Natural gas
- List AOR: Lloydminster
- Stories: 1
- Tax Year: 2023
- Basement: None
- Flooring: Laminate, Linoleum
- Tax Block: 2
- Year Built: 2004
- Appliances: Washer, Refrigerator, Dishwasher, Stove, Dryer, Microwave, Hood Fan, Window Coverings, Water Heater - Gas
- Living Area: 1280
- Lot Features: No neighbours behind, No Smoking Home
- Photos Count: 34
- Lot Size Units: square feet
- Parcel Number: 0029828092
- Parking Total: 4
- Bedrooms Total: 3
- Structure Type: Manufactured Home/Mobile
- Common Interest: Freehold
- Parking Features: Other, Gravel
- Street Dir Suffix: North
- Subdivision Name: Marwayne
- Tax Annual Amount: 1404.26
- Exterior Features: Vinyl siding
- Foundation Details: None
- Lot Size Dimensions: 6545.00
- Zoning Description: RES
- Architectural Style: Mobile Home
- Above Grade Finished Area: 1280
- Map Coordinate Verified YN: true
- Above Grade Finished Area Units: square feet
 |
This listing content provided by REALTOR.ca has
been licensed by REALTOR® members of The Canadian Real Estate Association |
|---|

