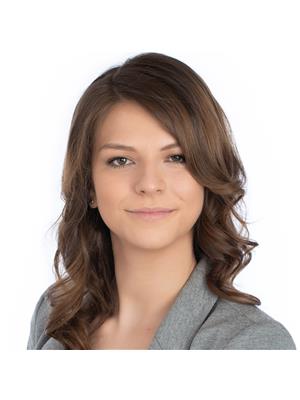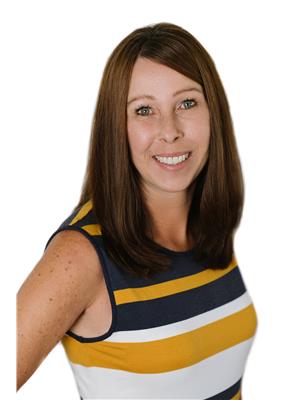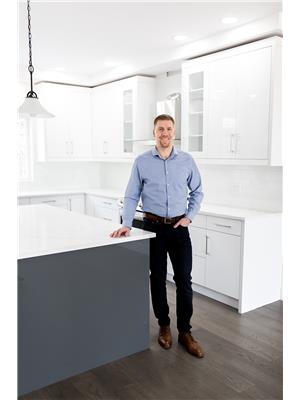2400 Oakdale Way Unit 168, Kamloops
- Bedrooms: 2
- Bathrooms: 2
- Living area: 908 square feet
- Type: Mobile
- Added: 1 week ago
- Updated: 1 week ago
- Last Checked: 1 week ago
- Listed by: RE/MAX Real Estate (Kamloops)
- View All Photos
Listing description
This Other at 2400 Oakdale Way Unit 168 Kamloops, BC with the MLS Number 10360763 which includes 2 beds, 2 baths and approximately 908 sq.ft. of living area listed on the Kamloops market by Kim Fells - RE/MAX Real Estate (Kamloops) at $299,000 1 week ago.

members of The Canadian Real Estate Association
Nearby Listings Stat Estimated price and comparable properties near 2400 Oakdale Way Unit 168
Nearby Places Nearby schools and amenities around 2400 Oakdale Way Unit 168
Westsyde Secondary
(2.8 km)
Kamloops
Country Day Montessori Preschool and Kindergarten
(4.6 km)
985 Holt St, Kamloops
George Hilliard Elementary School
(4.6 km)
985 Holt St, Kamloops
School District No 73 (Kamloops/Thompson)
(5.3 km)
950 Southill St, Kamloops
Kay Bingham Elementary
(5.3 km)
Kamloops
Brocklehurst Middle School
(5.3 km)
985 Windbreak St, Kamloops
Parkcrest Elementary School
(5.3 km)
Kamloops
Cooper's Foods
(3.3 km)
3435 Westsyde Rd, Westsyde
Safeway
(4.8 km)
750 Fortune Dr, Kamloops
Orchard Mobile Home Park
(4.3 km)
1655 Ord Rd, Kamloops
Sunnyside Heights
(4.8 km)
1440 Ord Rd, Kamloops
L & E Trailer Park
(4.8 km)
Suite 11-1755 Ord Rd, Kamloops
Chef In The House
(4.9 km)
Suite 307-1525 Tranquille Rd, Kamloops
Senor Froggy
(5 km)
724 Sydney Ave, Kamloops
White Spot North Kamloops
(5.2 km)
675 Tranquille Rd, Kamloops
Kamloops Pubs | Rock'n Firkin Pub & Grill
(5 km)
726 Sydney Ave, Kamloops
Holiday Inn Hotel & Suites Kamloops
(5.2 km)
675 Tranquille Rd, Kamloops
Pogue Mahone Irish Alehouse
(5.4 km)
843 Desmond St, Kamloops
Price History













