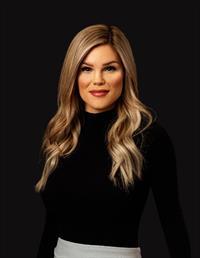-
Bedrooms: 2
-
Bathrooms: 1
-
Living area: 830.66 square feet
-
MLS®: a2120962
-
Type: Apartment
-
Added: 28 days ago
Property Details
Welcome to 003-7 Clearwater Crescent! This spacious 2 bedroom 1 bathroom home is situated in the heart of downtown, close to all amenities including shopping, restaurants, public transit, and more. This well maintained home features a large living room, dining nook, a galley style kitchen with plenty of cupboard and counter space, and outside you can enjoy the beautiful summer evenings on your balcony. This property also comes with 1 assigned parking stall. Currently tenant occupied through the rental pool. Schedule your personal viewing today! (id:1945)
Best Mortgage Rates
powered by

Property Information
- Cooling: None
- Heating: Baseboard heaters
- List AOR: Fort McMurray
- Stories: 4
- Tax Year: 2023
- Flooring: Carpeted, Linoleum
- Year Built: 1977
- Appliances: Refrigerator, Stove, Hood Fan
- Living Area: 830.66
- Lot Features: Other
- Photos Count: 3
- Parcel Number: 0012747184
- Parking Total: 1
- Bedrooms Total: 2
- Structure Type: Apartment
- Association Fee: 579.87
- Common Interest: Condo/Strata
- Subdivision Name: Downtown
- Tax Annual Amount: 285
- Building Features: Other
- Community Features: Pets not Allowed
- Zoning Description: CBD1
- Architectural Style: Low rise
- Above Grade Finished Area: 830.66
- Association Fee Includes: Common Area Maintenance, Property Management, Waste Removal, Heat, Water, Reserve Fund Contributions
- Above Grade Finished Area Units: square feet
Room Dimensions
| Type |
Level |
Dimensions |
| 4pc Bathroom |
Main level |
7.75 Ft x 5.08 Ft |
| Bedroom |
Main level |
8.83 Ft x 11.17 Ft |
| Dining room |
Main level |
8.92 Ft x 10.67 Ft |
| Kitchen |
Main level |
7.58 Ft x 7.75 Ft |
| Living room |
Main level |
11.33 Ft x 18.08 Ft |
| Primary Bedroom |
Main level |
12.42 Ft x 13.42 Ft |
| Storage |
Main level |
5.17 Ft x 5.08 Ft |
 |
This listing content provided by REALTOR.ca has
been licensed by REALTOR®
members of The Canadian Real
Estate
Association |
Nearby Places
| Name |
Type |
Address |
Distance |
| The Source |
Electronics store |
9705 Franklin Ave |
0.2 km |
| École McTavish Junior High Public School |
The school starts at 8:50 AM and ends at 3:20pm.... |
|
0.3 km |
| Fort McMurray Public School District |
2833 or the Fort McMurray Public School District i... |
|
0.3 km |
| Yoshi Japanese Restaurant |
Restaurant |
9612 Franklin Ave |
0.3 km |
| Regional Municipality of Wood Buffalo |
Formed as a result of the amalgamation of the City... |
|
0.3 km |
| Fort McMurray Public School District |
School |
231 Hardin St |
0.3 km |
| Fort McMurray |
It is located in northeast Alberta, in the middle ... |
|
0.3 km |
| Fort McMurray First Nation |
It is a member of the Athabasca Tribal Council and... |
|
0.3 km |
| Stonebridge Hotel Fort McMurray |
Lodging |
9713 Hardin St |
0.4 km |
| Moxie's Classic Grill |
Bar |
9521 Franklin Ave |
0.4 km |
| Ace Inn |
Lodging |
9913 Biggs Ave |
0.5 km |
| Clearwater Suite Hotel |
Lodging |
4 Haineault St |
0.5 km |
Similar Condos Stat in Fort Mcmurray
We have found 4 Condos that closely match the specifications of the property located at 3 7 Clearwater Crescent with distances ranging from 2 to 1 kilometers away. The prices for these similar properties vary between 49,900 and 77,400, providing a good range for comparison. Moreover, we have also discovered that there are a few open Condos in the T9H2B7 postal code area of Fort Mcmurray Alberta Canada.
3 7 Clearwater Crescent mortgage payment
Based on the given information, we can estimate the monthly mortgage payment for someone interested in purchasing the property located at 3 7 Clearwater Crescent. The current price of the property is $59,900, and the mortgage rate being used for the calculation is 4.44%, which is a competitive rate offered by Ratehub.ca. Assuming a conventional mortgage with a 20% down payment, the total amount borrowed would be $47,920. This would result in a monthly mortgage payment of $280 over a 25-year amortization period.
Demographic Information
Neighbourhood Education
|
Master's degree
|
40
|
|
Bachelor's degree
|
120
|
|
University / Below bachelor level
|
20
|
|
Certificate of Qualification
|
40
|
|
College
|
100
|
|
Degree in medicine
|
10
|
|
University degree at bachelor level or above
|
165
|
Neighbourhood Marital Status Stat
|
Married
|
225
|
|
Widowed
|
10
|
|
Divorced
|
25
|
|
Separated
|
25
|
|
Never married
|
190
|
|
Living common law
|
60
|
|
Married or living common law
|
285
|
|
Not married and not living common law
|
250
|
Neighbourhood Construction Date
|
1961 to 1980
|
150
|
|
1981 to 1990
|
40
|
|
1991 to 2000
|
50
|
|
2001 to 2005
|
50
|
|
2006 to 2010
|
25
|
|
1960 or before
|
15
|








