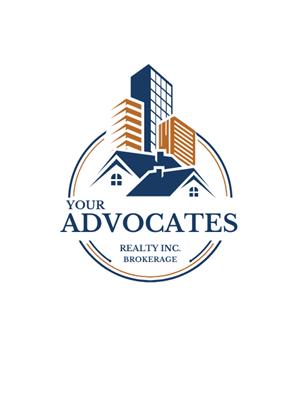106 Brooke Street, Vaughan
- Bedrooms: 7
- Bathrooms: 10
- Type: Residential
- Added: 1 month ago
- Updated: 1 month ago
- Last Checked: 1 week ago
- Listed by: HIGHGATE PROPERTY INVESTMENTS BROKERAGE INC.
- View All Photos
Listing description
This House at 106 Brooke Street Vaughan, ON with the MLS Number n12271247 listed by JUSTIN MALONEY - HIGHGATE PROPERTY INVESTMENTS BROKERAGE INC. on the Vaughan market 1 month ago at $5,920,000.

members of The Canadian Real Estate Association
Nearby Listings Stat Estimated price and comparable properties near 106 Brooke Street
Nearby Places Nearby schools and amenities around 106 Brooke Street
Thornhill Secondary School
(0.7 km)
167 Dudley Ave, Markham
Newtonbrook Secondary School
(2.1 km)
155 Hilda Ave, Toronto
Shouldice Hospital
(2.1 km)
7750 Bayview Ave, Thornhill
The Promenade
(2.1 km)
1 Promenade Cir, Thornhill
Price History











