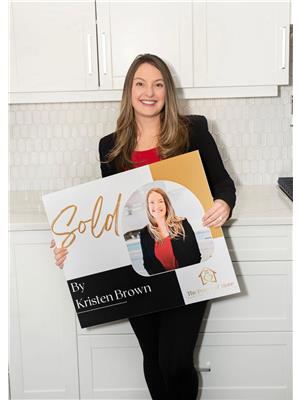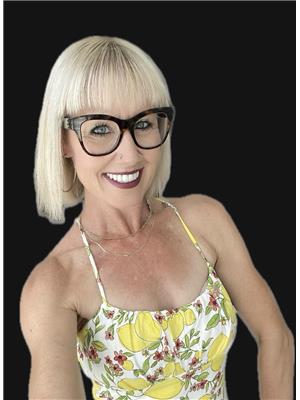104 Firelight Way W, Lethbridge
- Bedrooms: 4
- Bathrooms: 4
- Living area: 1941 square feet
- Type: Residential
- Added: 1 week ago
- Updated: 1 week ago
- Last Checked: 1 week ago
- Listed by: Lethbridge Real Estate.com
- View All Photos
Listing description
This House at 104 Firelight Way W Lethbridge, AB with the MLS Number a2247599 which includes 4 beds, 4 baths and approximately 1941 sq.ft. of living area listed on the Lethbridge market by KRISTEN BROWN - Lethbridge Real Estate.com at $580,000 1 week ago.

members of The Canadian Real Estate Association
Nearby Listings Stat Estimated price and comparable properties near 104 Firelight Way W
Nearby Places Nearby schools and amenities around 104 Firelight Way W
G. S. Lakie Middle School
(1.2 km)
50 Blackfoot Blvd W, Lethbridge
Chinook High School
(1.3 km)
259 Britannia Blvd W, Lethbridge
DAIRY QUEEN BRAZIER
(1.7 km)
100 Columbia Blvd W, Lethbridge
Fort Whoop Up
(3.8 km)
Alberta 3, Lethbridge
Galt Museum & Archives
(4.3 km)
502 1st St S, Lethbridge
Safeway
(2.7 km)
550 University Dr W, Lethbridge
Save On Foods
(3 km)
401 Highlands Blvd W, Lethbridge
University of Lethbridge
(2.7 km)
4401 University Dr W, Lethbridge
Panda Flowers West Lethbridge
(2.8 km)
550 University Dr W #21, Lethbridge
Mojo's Pub & Grill
(2.8 km)
550 University Dr W #32, Lethbridge
Tim Hortons
(3.3 km)
898 Heritage Blvd W, Lethbridge
Indian Battle Park
(4 km)
Lethbridge
Price History

















