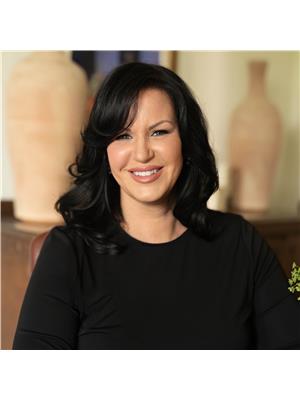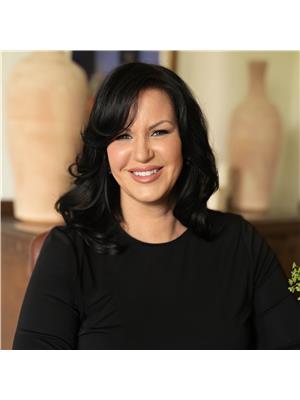19 Mcknight Avenue, Hamilton
- Bedrooms: 4
- Bathrooms: 4
- Type: Residential
- Added: 2 weeks ago
- Updated: 1 week ago
- Last Checked: 1 week ago
- Listed by: RE/MAX ESCARPMENT REALTY INC.
- View All Photos
Listing description
This House at 19 Mcknight Avenue Hamilton, ON with the MLS Number x12357545 listed by BETSY WANG - RE/MAX ESCARPMENT REALTY INC. on the Hamilton market 2 weeks ago at $1,359,000.

members of The Canadian Real Estate Association
Nearby Listings Stat Estimated price and comparable properties near 19 Mcknight Avenue
Nearby Places Nearby schools and amenities around 19 Mcknight Avenue
Waterdown District Night School
(2.2 km)
Hamilton
Aldershot High School
(4.4 km)
Burlington
M.M. Robinson High School
(5.6 km)
2425 Upper Middle Rd, Burlington
Burlington Central High School
(6.4 km)
1433 Baldwin St, Burlington
Boston Pizza
(3.3 km)
4 Horseshoe Crescent, Waterdown
Royal Botanical Gardens
(5.3 km)
680 Plains Rd W, Burlington
Mapleview Shopping Centre
(5.4 km)
900 Maple Ave, Burlington
Price History














