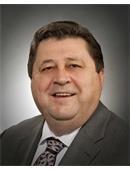35378 Lorne Avenue S, Corman Park Rm No 344
35378 Lorne Avenue S, Corman Park Rm No 344
×

46 Photos






- Bedrooms: 3
- Bathrooms: 3
- Living area: 2258 square feet
- MLS®: sk967804
- Type: Residential
- Added: 44 days ago
Property Details
Rare find! Great opportunity! 9.93 acre parcel. 5 acres may be commercial as per Corman Park. A separate driveway for the proposed commercial part of this property is in place and registered with Corman Park off of Baker Road. Located 6 km south on Lorne Avenue (Highway 219), 10 minutes from Stone Bridge. Meticulously kept property, pavement to the acreage site, recently re-surfaced asphalt drive, interlocking brick driveway to attached double garage. The home shows great, open concept with vaulted ceiling, spacious foyer, master bedroom and 4-piece Ensuite on the main floor plus a 2-piece bath off of the garage entry, spacious living room, nook, family room, dining area, functional kitchen with pull outs, built-in oven, garden doors to a scenic, covered deck, waterfall and natural trees. 2nd level consists of 2 bedrooms, 4-piece bath, balcony with spacious sitting area. The basement is framed and insulated (outside walls), balance is open for development and storage. Included are appliances, central air, furnace was replaced in August 2021. The property has surveillance at $64.62 per month. Exterior of the home is stucco with cedar shakes; other improvements: Furnace in garage, water heater replaced in the last 2 years. Outbuilding consists of 28x26 detached heated garage/workshop, living quarters above the garage with appliances, baseboard heat. Other outbuildings include 20x13 wooden storage shed, 28x26 metal storage shed/garage with metal roof and siding, concrete floor; the 9.93 acre site has approximately 2-3 acres of seeded grass. Note: the owner has the option to use up to 5 acres at their discretion and R.M. approval; as per R.M. of Corman Park; name and phone number for the person in charge are available for full details. Property can be subdivided with Corman Park approval. (id:1945)
Best Mortgage Rates
Property Information
- Cooling: Central air conditioning
- Heating: Forced air, Natural gas
- List AOR: Saskatchewan
- Stories: 2
- Tax Year: 2023
- Basement: Unfinished, Full
- Year Built: 1995
- Appliances: Washer, Refrigerator, Dishwasher, Stove, Dryer, Window Coverings
- Living Area: 2258
- Lot Features: Acreage, Treed, Irregular lot size, Balcony
- Photos Count: 46
- Lot Size Units: acres
- Bedrooms Total: 3
- Structure Type: House
- Common Interest: Freehold
- Fireplaces Total: 1
- Parking Features: Attached Garage, Parking Space(s), Interlocked
- Tax Annual Amount: 6071
- Community Features: School Bus
- Fireplace Features: Gas, Conventional
- Lot Size Dimensions: 9.93
- Architectural Style: 2 Level
- Map Coordinate Verified YN: true
Features
- Roof: Shake
- Other: Equipment Included: Fridge, Stove, Washer, Dryer, Dishwasher Built In, Window Treatment, Construction: Wood Frame, School Bus: Yes, Distance To Elementary School: 3, Distance To High School: 8, Distance To Town: 6, Levels Above Ground: 2.00, Nearest Town: Saskatoon, Outdoor: Balcony, Deck, Garden Area, Lawn Front, Partially Fenced, Trees/Shrubs
- Heating: Forced Air, Natural Gas
- Lot Features: Acres Bush: Some, Fences: Some, Topography: Flat
- Interior Features: Air Conditioner (Central), Alarm Sys Rented, Underground Sprinkler, Fireplaces: 1, Gas, Furnace Owned
- Sewer/Water Systems: Water Heater: Included, Gas, Water Treatment Equipment: Not Included, Water Softner: Included, Sewers: Mound, Septic Tank
Room Dimensions
 |
This listing content provided by REALTOR.ca has
been licensed by REALTOR® members of The Canadian Real Estate Association |
|---|
Nearby Places
Similar Houses Stat in Corman Park Rm No 344
35378 Lorne Avenue S mortgage payment






