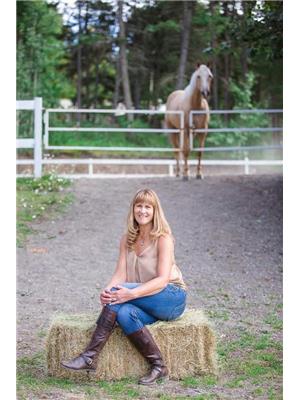1541 Partridge Road, Williams Lake
1541 Partridge Road, Williams Lake
×

40 Photos






- Bedrooms: 5
- Bathrooms: 3
- Living area: 2946 square feet
- MLS®: r2860292
- Type: Residential
- Added: 41 days ago
Property Details
Beautiful 5 bedroom country farmhouse style home located in Springhouse on 10 flat usable acreage. Kitchen is spacious with lots of counter space and custom built cabinets. Quick access to large sundeck and backyard from dining room. The living room opens to covered deck, overlooking front yard. There is a good size family room, bedroom, bathroom /lanudry and nice nook, all on the main floor. Four bdrs. and bathroom upstairs, the mbr has large ensuite with soaker tub. The basement has surround sound theater and utility room. Landscaped yard, greenhouse, garden shed, wood shed, wood working shop, and insulated dog kennels. There was a riding arena could easily be rejuvenated. Springhouse Airpark Lawrence Aviation is close by, Boitanio Lake can also accommodate small float planes. (id:1945)
Best Mortgage Rates
Property Information
- Roof: Asphalt shingle, Conventional
- Heating: Forced air, Electric, Pellet
- Stories: 3
- Basement: Partially finished, Partial
- Year Built: 1994
- Living Area: 2946
- Photos Count: 40
- Water Source: Drilled Well
- Lot Size Units: square feet
- Parcel Number: 005-948-169
- Bedrooms Total: 5
- Structure Type: House
- Common Interest: Freehold
- Parking Features: Garage, Open, RV
- Tax Annual Amount: 2911.68
- Foundation Details: Concrete Perimeter
- Lot Size Dimensions: 435600
Room Dimensions
 |
This listing content provided by REALTOR.ca has
been licensed by REALTOR® members of The Canadian Real Estate Association |
|---|
Nearby Places
Similar Houses Stat in Williams Lake
1541 Partridge Road mortgage payment






