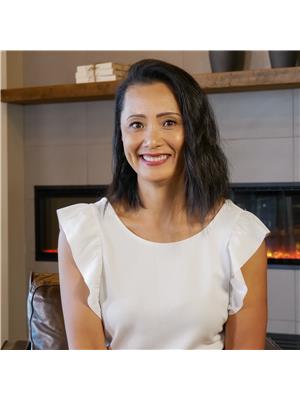979 Garden Lane, Flamborough
- Bedrooms: 6
- Bathrooms: 5
- Living area: 4392 square feet
- Type: Residential
- Added: 2 weeks ago
- Updated: 1 week ago
- Last Checked: 22 hours ago
- Listed by: RE/MAX Escarpment Realty Inc.
- View All Photos
Listing description
This House at 979 Garden Lane Flamborough, ON with the MLS Number 40762060 which includes 6 beds, 5 baths and approximately 4392 sq.ft. of living area listed on the Flamborough market by Drew Woolcott - RE/MAX Escarpment Realty Inc. at $2,189,900 2 weeks ago.

members of The Canadian Real Estate Association
Nearby Listings Stat Estimated price and comparable properties near 979 Garden Lane
Nearby Places Nearby schools and amenities around 979 Garden Lane
Waterdown District Night School
(3.7 km)
Hamilton
Aldershot High School
(9.4 km)
Burlington
M.M. Robinson High School
(9.5 km)
2425 Upper Middle Rd, Burlington
Boston Pizza
(5 km)
4 Horseshoe Crescent, Waterdown
Flamboro Downs
(9.4 km)
967 Ontario 5, Hamilton
Mount Nemo Conservation Area
(8 km)
5317 Guelph Line, Burlington
Royal Botanical Gardens
(9.3 km)
680 Plains Rd W, Burlington
Dyment's Pumpkin Patch & Country Harvest
(8.5 km)
416 Fallsview, Dundas
Price History










