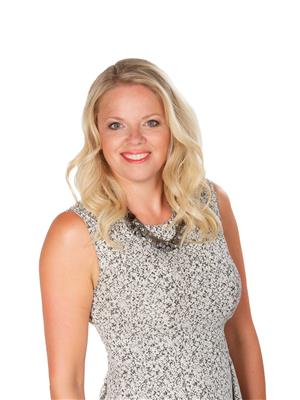5104 Burton Road, Vernon
5104 Burton Road, Vernon
×

99 Photos






- Bedrooms: 4
- Bathrooms: 3
- Living area: 3320 square feet
- MLS®: 10304601
- Type: Residential
- Added: 72 days ago
Property Details
Step into this well maintained family friendly rancher style home ideally situated backing onto Heritage Park. Updated with move in ready condition. Greeted with a bright living room, vinyl plank floors, vaulted ceilings & tons of natural light. Adjacent is a formal dining area. Open concept family room kitchen & dining are towards the back of the home which flows through to the upstairs balcony. Expansive valley views! Kitchen has been updated with flooring, counters, backsplash & stainless steel appliances. Primary bedroom is generous size with bay window, walk in closet and ensuite w dual sinks, walk-in shower & jetted tub. Secondary bedroom, main bath & laundry round out the main floor. Downstairs has a bright walkout 2 bedroom suite. Rec room space with gas fireplace & wet bar. 2 bedrooms and full bathroom down. Office or 5th bedroom. Separate entrance. Laundry connections downstairs. Family and pet friendly level fenced backyard. This home isn't just a place to live; it's where you'll build memories. Schedule a showing today and make this your home! (id:1945)
Best Mortgage Rates
Property Information
- Roof: Asphalt shingle, Unknown
- Sewer: Municipal sewage system
- Zoning: Unknown
- Cooling: Central air conditioning
- Heating: Forced air, See remarks
- Stories: 1
- Basement: Full
- Flooring: Tile, Carpeted, Linoleum, Vinyl
- Year Built: 1992
- Appliances: Refrigerator, Range - Electric, Dishwasher, Washer & Dryer
- Living Area: 3320
- Lot Features: Cul-de-sac, Level lot, Irregular lot size, Central island, Jacuzzi bath-tub
- Photos Count: 99
- Water Source: Municipal water
- Lot Size Units: acres
- Parcel Number: 017-557-305
- Parking Total: 4
- Bedrooms Total: 4
- Structure Type: House
- Common Interest: Freehold
- Fireplaces Total: 1
- Parking Features: Attached Garage
- Road Surface Type: Cul de sac
- Tax Annual Amount: 4321.47
- Exterior Features: Brick, Stucco
- Security Features: Smoke Detector Only
- Fireplace Features: Gas, Unknown
- Lot Size Dimensions: 0.14
- Architectural Style: Ranch
Room Dimensions
 |
This listing content provided by REALTOR.ca has
been licensed by REALTOR® members of The Canadian Real Estate Association |
|---|
Nearby Places
Similar Houses Stat in Vernon
5104 Burton Road mortgage payment






