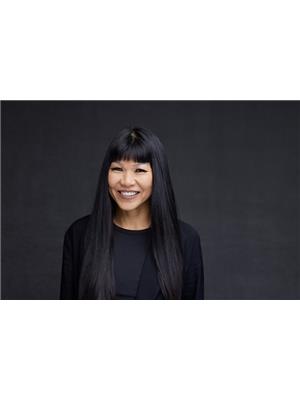52 5221 Oakmount Crescent, Burnaby
52 5221 Oakmount Crescent, Burnaby
×

40 Photos






- Bedrooms: 3
- Bathrooms: 3
- Living area: 2679 square feet
- MLS®: r2864727
- Type: Townhouse
- Added: 31 days ago
Property Details
Open House Sunday May 5th 1-3pm Welcome to 'Seasons by the Lake,' an exclusive luxury gated community featuring stunning Tudor-style townhomes. This exquisite residence, offered by its first owner, boasts a main floor master bedroom with breathtaking DEER LAKE VIEWS. Two additional bedrooms downstairs offer ample space for family or guests. Enjoy the beautiful kitchen, eating area, and family room leading to a spacious balcony with partial lake views. 2.5 baths for added convenience. Gas Hot water in-floor radiant heating, abundant natural light, and vaulted ceilings. The lower floor provides access to parklands via a sliding door to a covered patio. Double Attached Garage. This home offers both convenience and luxury. Minutes from Metrotown Shopping and Crystal Mall, enjoy the perfect blend of tranquility and urban convenience. (id:1945)
Best Mortgage Rates
Property Information
- View: View
- Heating: Radiant heat, Natural gas, Hot Water
- List AOR: Greater Vancouver
- Tax Year: 2023
- Basement: Finished, Unknown, Unknown
- Year Built: 1994
- Appliances: Refrigerator, Dishwasher, Oven - Built-In, Washer & Dryer
- Living Area: 2679
- Lot Features: Central location, Private setting, Gated community
- Photos Count: 40
- Lot Size Units: square feet
- Parcel Number: 018-773-877
- Parking Total: 2
- Bedrooms Total: 3
- Structure Type: Row / Townhouse
- Association Fee: 766.32
- Common Interest: Condo/Strata
- Parking Features: Garage
- Tax Annual Amount: 4241.76
- Security Features: Security system
- Community Features: Pets Allowed With Restrictions
- Lot Size Dimensions: 0
 |
This listing content provided by REALTOR.ca has
been licensed by REALTOR® members of The Canadian Real Estate Association |
|---|
Nearby Places
Similar Townhouses Stat in Burnaby
52 5221 Oakmount Crescent mortgage payment






