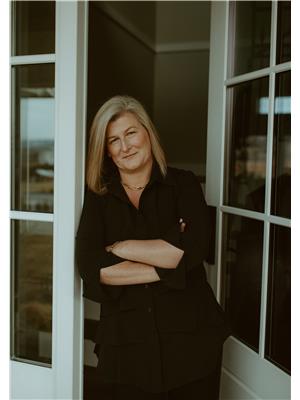1278 Spiller Road, Penticton
1278 Spiller Road, Penticton
×

33 Photos






- Bedrooms: 9
- Bathrooms: 8
- Living area: 6366 square feet
- MLS®: 200564
- Type: Residential
- Added: 270 days ago
Property Details
Welcome to Crooked Tree Guest Suites, set on a spectacular 10-acre property just a few minutes from downtown Penticton, offering sweeping views of Lake Okanagan. Currently operating as a licensed vacation rental business since 2009, this peaceful estate comprises a spacious ground-floor primary residence with three permitted loft-style suites above. Stylish & modern, the principal residence is reminiscent of a California rancher. With 4 bedrooms, 2 offices & 2 bathrooms, the home is suitable for all sizes of families and uses. Above the main residence, you will find 3 luxurious suites, each sleeping up to 6 guests. The property has several outbuildings, such as a heated double-car garage (with roughed-in bathroom), a utility shed, and large fenced paddocks for sheep or other livestock. If you are searching for your perfect retreat from the fast-paced life while still reaping the financial rewards of a small business, let 1278 Spiller Road welcome you home. All measurements approx. Duplicate Listing MLS#200561. (id:1945)
Best Mortgage Rates
Property Information
- Roof: Steel, Unknown
- View: Lake view, Mountain view, Valley view, View (panoramic)
- Sewer: Septic tank
- Zoning: Unknown
- Cooling: Central air conditioning, Wall unit
- Heating: Heat Pump, Radiant heat, Electric, See remarks, Geo Thermal, Furnace
- Stories: 2.5
- Year Built: 2007
- Appliances: Water purifier, Water softener, Dishwasher, Range, Microwave, Oven - Built-In, Washer & Dryer, Washer/Dryer Stack-Up
- Living Area: 6366
- Lot Features: Private setting, Treed, Central island, Jacuzzi bath-tub, Three Balconies
- Photos Count: 33
- Water Source: Well
- Lot Size Units: acres
- Parcel Number: 027-445-615
- Parking Total: 9
- Bedrooms Total: 9
- Structure Type: House
- Common Interest: Freehold
- Fireplaces Total: 1
- Parking Features: Detached Garage, RV, See Remarks, Heated Garage
- Tax Annual Amount: 4130
- Bathrooms Partial: 3
- Exterior Features: Composite Siding
- Security Features: Smoke Detector Only
- Community Features: Rural Setting
- Fireplace Features: Propane, Unknown
- Lot Size Dimensions: 10.48
Room Dimensions
 |
This listing content provided by REALTOR.ca has
been licensed by REALTOR® members of The Canadian Real Estate Association |
|---|
Nearby Places
Similar Houses Stat in Penticton
1278 Spiller Road mortgage payment






