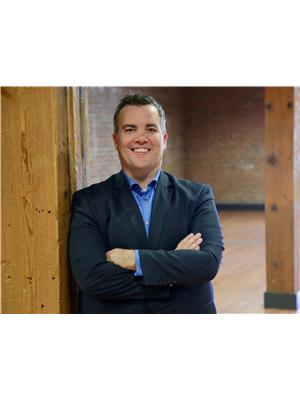82060 Range Road 191 Range, Rural Lethbridge County
82060 Range Road 191 Range, Rural Lethbridge County
×

49 Photos






- Bedrooms: 5
- Bathrooms: 4
- Living area: 2529 square feet
- MLS®: a2120952
- Type: Residential
- Added: 23 days ago
Property Details
It’s time to be blown away...This immaculate and custom built 5 bed, 3.5 bath home boasts over 4500 square feet of living space, which leaves no detail left untouched. The open concept main floor with vaulted ceilings and light-filled interior creates a warm and welcoming atmosphere that is perfect for entertaining. The kitchen is a chef’s dream with all top end appliances, granite counters, and is open to the family room so you never have to miss a beat (or the game!). On this side of the main floor is also a large laundry room, 2pc powder room and an office that is set up for private entry - perfect for the home office headquarters. Across the house is your master suite that has it all with expansive walk-in closet, 5pc ensuite with double vanity, jetted soaker tub, separate tiled shower, 2-sided fireplace, sitting area, and private patio doors leading directly to the hot tub. Adjacent to the master suite is two more large bedrooms with a Jack and Jill ensuite. -- Downstairs you’re greeted with a massive recreation room set up with a billiards table, lounging area, and roughed-in plumbing for a bar. The next room over is another expansive space can be used for a gym, crafts, playroom, or let your imagination go wild. Past these spaces are two more huge bedrooms and a 3pc bathroom. Finally downstairs is another 330sqft room currently used as an art studio, which has its own private exit to the garage. Let’s not forget this entire level has in-floor heating! -- Outside, this property is simply stunning as well with a partially covered 530sqft back deck with gas grill hookups, an 8-person sunken hot tub, and of course views of the entire back of the property including the tile patio with firepit. The back yard is enormous, allowing for so much creativity, and has yet another garage/shop with radiant heating and 220v power. With the ability to use water from St. Mary Irrigation district for your underground sprinkler system, your wonderful gardens and entire yard will always look amazing! -- Attention golfers – It’s time to lower those scores, and you can get regular practice in since you are just 900 feet from Indian Hills Golf Course! Just across the road is also Indian Hills Campground and McQuillan Reservoir. -- The current owners really thought of everything… here are some other highlights: On-demand hot water powered by solar on the roof, in-floor heating on lower level and attached garage, underground sprinkler system, security system, and so much more! It’s time to schedule a showing to see how upgraded life really could be! (id:1945)
Best Mortgage Rates
Property Information
- View: View
- Sewer: Septic tank
- Tax Lot: 2
- Cooling: Central air conditioning
- Heating: In Floor Heating, Central heating, Solar
- Stories: 1
- Tax Year: 2022
- Basement: Finished, Full, Separate entrance
- Flooring: Tile, Hardwood, Laminate, Carpeted
- Tax Block: 1
- Year Built: 2010
- Appliances: Refrigerator, Oven - gas, Range - Gas, Dishwasher, Microwave, Freezer, Hood Fan, See remarks, Window Coverings, Washer & Dryer, Water Heater - Tankless
- Living Area: 2529
- Lot Features: No neighbours behind, No Smoking Home
- Photos Count: 49
- Water Source: Cistern, See Remarks
- Lot Size Units: acres
- Parcel Number: 0024913535
- Parking Total: 10
- Bedrooms Total: 5
- Structure Type: House
- Common Interest: Freehold
- Fireplaces Total: 2
- Parking Features: Attached Garage, Detached Garage, Garage, RV, Gravel, Heated Garage
- Tax Annual Amount: 4902
- Bathrooms Partial: 1
- Exterior Features: Concrete
- Community Features: Golf Course Development, Lake Privileges, Fishing
- Foundation Details: Poured Concrete
- Lot Size Dimensions: 1.05
- Zoning Description: Country Residential
- Architectural Style: Bungalow
- Construction Materials: Poured concrete, Wood frame
- Above Grade Finished Area: 2529
- Above Grade Finished Area Units: square feet
Room Dimensions
 |
This listing content provided by REALTOR.ca has
been licensed by REALTOR® members of The Canadian Real Estate Association |
|---|
Nearby Places
Similar Houses Stat in Rural Lethbridge County
82060 Range Road 191 Range mortgage payment

