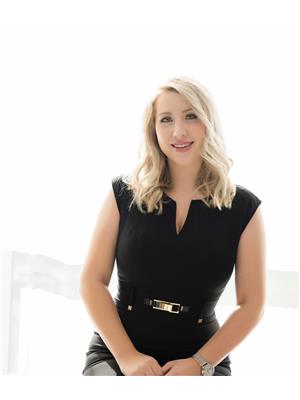1047 Cascade Place, Kelowna
1047 Cascade Place, Kelowna
×

55 Photos






- Bedrooms: 4
- Bathrooms: 3
- Living area: 3320 square feet
- MLS®: 10310727
- Type: Residential
- Added: 11 days ago
Property Details
Nestled in Dilworth, this haven sits on a level, secluded corner plot complete with a pristine fully fenced backyard and a pool. Designed for ultimate entertainment, the main living spaces boast patio doors leading to a remarkable backyard with composite decking that extends to the spacious concrete pool deck and a neatly manicured lawn area. Spanning 3320 sq ft, this residence comprises 4 bedrooms + den and 3 bathrooms, showcasing a thoughtfully laid-out family friendly arrangement with all bedrooms situated on the upper floor, complemented by an additional flex room, creating an ideal hangout space. The primary bedroom features a large ensuite and its own private balcony overlooking the backyard oasis. Explore the main level, where you'll find the open kitchen, dining area, and two living room spaces complete with fireplaces, creating the perfect setting for gatherings and everyday living. Additionally, a sizable home office/den with ample natural light, a laundry room, and a mudroom adjoining the double car garage complete this level. Situated on the tranquil side of Cascade Place, this property offers serene surroundings with minimal road traffic, ensuring a peaceful outdoor experience. Dilworth's central location provides convenient access to all areas of Kelowna, with the added convenience of a bus route for school transportation and a nearby YMCA daycare facility. Treat your family to the home of their dreams with this exceptional property and its prime location. (id:1945)
Best Mortgage Rates
Property Information
- Roof: Asphalt shingle, Unknown
- View: Mountain view
- Sewer: Municipal sewage system
- Zoning: Unknown
- Cooling: Central air conditioning
- Heating: Forced air, See remarks
- List AOR: Interior REALTORS®
- Stories: 2
- Basement: Crawl space
- Flooring: Tile, Hardwood, Carpeted
- Year Built: 1985
- Appliances: Washer, Refrigerator, Range - Gas, Dishwasher, Dryer, Microwave, Oven - Built-In
- Living Area: 3320
- Lot Features: Level lot, Corner Site, One Balcony
- Photos Count: 55
- Water Source: Municipal water
- Lot Size Units: acres
- Parcel Number: 003-587-606
- Parking Total: 6
- Pool Features: Pool, Inground pool, Outdoor pool
- Bedrooms Total: 4
- Structure Type: House
- Common Interest: Freehold
- Fireplaces Total: 1
- Parking Features: Attached Garage, RV, Oversize
- Tax Annual Amount: 5881.22
- Bathrooms Partial: 1
- Exterior Features: Wood siding
- Security Features: Smoke Detector Only
- Community Features: Family Oriented
- Fireplace Features: Insert
- Lot Size Dimensions: 0.27
Room Dimensions
 |
This listing content provided by REALTOR.ca has
been licensed by REALTOR® members of The Canadian Real Estate Association |
|---|
Nearby Places
Similar Houses Stat in Kelowna
1047 Cascade Place mortgage payment






